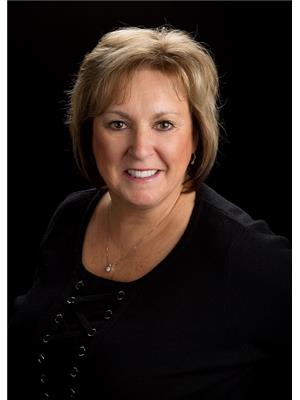1073 Water Street, Peterborough Northcrest
- Bedrooms: 4
- Bathrooms: 2
- Type: Residential
- Added: 31 days ago
- Updated: 2 days ago
- Last Checked: 20 hours ago
Mid century modern home ready for your enjoyment! FANTASTIC INVESTMENT OPPORTUNITY! Escape the hustle and bustle without sacrificing convenience in this spacious 4-bedroom raised bungalow, 2 car attached garage, offering views of the Otonabee River and easy access to both the city and Trent University. Enjoy views of the tranquil Otonabee River from multiple vantage points throughout the property. Whether it's morning coffee on the deck or evening strolls along the riverbank, this home offers a peaceful retreat from the daily grind. With four bedrooms and ample living space, this raised bungalow is perfect for families, those who love to entertain or students. The open floor plan allows for seamless flow between the living room, kitchen and dining room extending to a sunroom filled with natural light and a massive outdoor deck. The expansive deck provides the perfect spot for outdoor dining or simply basking in the sun while taking in the river views. The lower floor contains; 3 piece bath, large bedroom, sitting room, laundry (possible second kitchen) and separate entrance. Step outside to the spacious backyard, where you can soak in the sights and sounds of nature or host barbecues with friends and family. Situated just minutes away from both Trent University, Biking trails and downtown, this property offers the best of both worlds. Enjoy easy access to campus amenities, cultural attractions, shopping centres, and dining establishments. (id:1945)
powered by

Property Details
- Cooling: Central air conditioning
- Heating: Forced air, Natural gas
- Stories: 1
- Structure Type: House
- Exterior Features: Concrete
- Foundation Details: Block
- Architectural Style: Raised bungalow
Interior Features
- Basement: Finished, Separate entrance, N/A
- Appliances: Washer, Refrigerator, Hot Tub, Central Vacuum, Dishwasher, Stove, Range, Dryer, Microwave
- Bedrooms Total: 4
- Fireplaces Total: 1
Exterior & Lot Features
- View: River view, View
- Lot Features: Irregular lot size, Sloping
- Water Source: Municipal water
- Parking Total: 6
- Water Body Name: Otonabee
- Parking Features: Attached Garage
- Building Features: Fireplace(s)
- Lot Size Dimensions: 70.8 x 231 FT
Location & Community
- Directions: Water Street
- Common Interest: Freehold
Utilities & Systems
- Sewer: Sanitary sewer
- Utilities: Sewer, Cable
Tax & Legal Information
- Tax Year: 2023
- Tax Annual Amount: 4859
- Zoning Description: r1
Additional Features
- Security Features: Alarm system
Room Dimensions
This listing content provided by REALTOR.ca has
been licensed by REALTOR®
members of The Canadian Real Estate Association
members of The Canadian Real Estate Association













