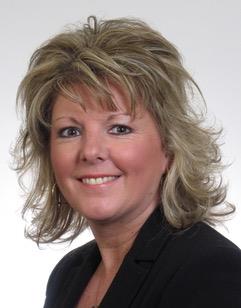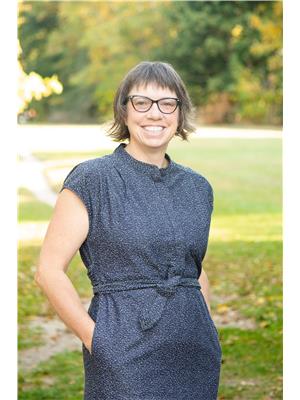1804 Eighth Line, Smith Ennismore Lakefield
- Bedrooms: 3
- Bathrooms: 3
- Type: Residential
- Added: 2 days ago
- Updated: 1 days ago
- Last Checked: 17 hours ago
Immaculate 3 bedroom , 3 bathroom home in desired Lakefield. This home is prestine with open concept living room, dinning room and kitchen. Perfect to host those family holidays. Walkout from kitchen to very private completely fenced backyard. Perfect for the barbecue enthusiasts. Master bedroom has ensuite bathroom and large walk-in closet. Lower level is bright and open. Walkout basement to hot tub to enjoy the backyard. Double paved double attached garage. Professionally landscaped. Come see this spectacular home. (id:1945)
powered by

Property Details
- Cooling: Central air conditioning
- Heating: Forced air, Natural gas
- Stories: 1
- Structure Type: House
- Exterior Features: Brick, Aluminum siding
- Foundation Details: Poured Concrete
- Architectural Style: Bungalow
Interior Features
- Basement: Finished, Full, Walk out
- Appliances: Washer, Refrigerator, Hot Tub, Dishwasher, Stove, Dryer
- Bedrooms Total: 3
Exterior & Lot Features
- Parking Total: 8
- Parking Features: Attached Garage
- Lot Size Dimensions: 100 x 150 FT
Location & Community
- Directions: Lakefield Road and Buckhorn Road
- Common Interest: Freehold
Utilities & Systems
- Sewer: Septic System
Tax & Legal Information
- Tax Annual Amount: 2751.25
Room Dimensions
This listing content provided by REALTOR.ca has
been licensed by REALTOR®
members of The Canadian Real Estate Association
members of The Canadian Real Estate Association















