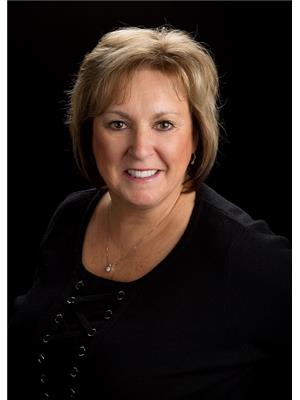41 Coyle Crescent, Smith Ennismore Lakefield Lakefield
- Bedrooms: 3
- Bathrooms: 2
- Type: Residential
- Added: 42 days ago
- Updated: 2 days ago
- Last Checked: 1 hours ago
Cozy Raised Bungalow in the Village of Lakefield. If you have been looking for the perfect family home in the Village of Lakefield that you can make your own - this is it. This 3 bedroom home features newer vinyl plank flooring on the upper level. The 2 bathrooms were recently renovated featuring modern cabinetry and finishes as well! The lower level is finished and perfect for those seeking extra living space, with a walkout to the spacious backyard where there is plenty of opportunity for customizing a backyard oasis. This home was well cared for, and is ready for you to add your own unique touches to make it your dream home!
powered by

Property Details
- Cooling: Wall unit
- Heating: Baseboard heaters, Electric
- Stories: 1
- Structure Type: House
- Exterior Features: Brick, Vinyl siding
- Foundation Details: Block
- Architectural Style: Raised bungalow
Interior Features
- Basement: Finished, Walk out, N/A
- Appliances: Washer, Refrigerator, Stove, Dryer, Window Coverings, Garage door opener
- Bedrooms Total: 3
Exterior & Lot Features
- Lot Features: Level
- Water Source: Municipal water
- Parking Total: 3
- Parking Features: Carport
- Lot Size Dimensions: 43.2 x 131.1 FT
Location & Community
- Directions: Willam Street
- Common Interest: Freehold
- Community Features: Community Centre
Utilities & Systems
- Sewer: Sanitary sewer
- Utilities: Sewer, Cable
Tax & Legal Information
- Tax Year: 2023
- Tax Annual Amount: 2182.3
- Zoning Description: RR
Room Dimensions
This listing content provided by REALTOR.ca has
been licensed by REALTOR®
members of The Canadian Real Estate Association
members of The Canadian Real Estate Association
















