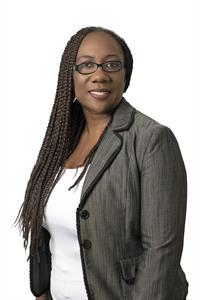1168 Salisbury Rd, Moncton
- Bedrooms: 3
- Bathrooms: 2
- Living area: 988 square feet
- Type: Residential
Source: Public Records
Note: This property is not currently for sale or for rent on Ovlix.
We have found 6 Houses that closely match the specifications of the property located at 1168 Salisbury Rd with distances ranging from 2 to 10 kilometers away. The prices for these similar properties vary between 315,500 and 399,900.
Nearby Places
Name
Type
Address
Distance
Bernice MacNaughton High School
School
999 St. George Blvd.
4.5 km
Moncton Christian Academy
School
945 St George Blvd
4.6 km
Centennial Park
Park
811 St George Blvd
4.8 km
Moncton Coliseum
Stadium
377 Killam Dr
5.2 km
Steve's Diner
Restaurant
374 Coverdale Rd
5.6 km
Sobeys
Pharmacy
1160 Findlay Blvd
5.7 km
Dundee Sportsdome
Establishment
125 Russ Howard Dr
5.7 km
Red Ball Internet Centre
Establishment
55 Russ Howard Dr
5.8 km
Little Louis'
Restaurant
245 Collishaw St
6.4 km
Harrison Trimble High School
School
80 Echo Dr
6.4 km
New Brunswick Community College
School
1234 Mountain Rd
6.5 km
Sobeys
Grocery or supermarket
1380 Mountain Rd
6.5 km
Property Details
- Heating: Baseboard heaters, Electric, Propane
- Year Built: 1988
- Structure Type: House
- Exterior Features: Brick, Vinyl siding
- Foundation Details: Concrete
- Architectural Style: Bungalow
Interior Features
- Basement: Finished, Common
- Flooring: Hardwood, Laminate, Ceramic
- Living Area: 988
- Bedrooms Total: 3
- Above Grade Finished Area: 1678
- Above Grade Finished Area Units: square feet
Exterior & Lot Features
- Water Source: Municipal water
- Parking Features: Gravel
- Lot Size Dimensions: 65 x 100
Location & Community
- Directions: From Moncton, take Salisbury Road. Property is on left just after Toys for Big Boys
- Common Interest: Freehold
Utilities & Systems
- Sewer: Municipal sewage system
Tax & Legal Information
- Parcel Number: 00934943
Additional Features
- Photos Count: 26
INCOME POTENTIAL! Welcome to 1168 Salisbury Road. This lovely 3 bedroom home has a large walk out basement with extra large windows for maximum light. The main floor features a large living room, eat in kitchen and three good sized bedrooms. The access to the lower level is conveniently located at the side door so easily accessed from the outside of the home. The family room is huge and has plenty of space for a bedroom to be added. A modern propane fireplace heats this floor beautifully and cuts down on power usage. There is already a modern bathroom down there and a laundry. The large backyard is already fenced in. Within Monton school district and only minutes to central Moncton, Riverview and highways. Don't miss this one! (id:1945)
Demographic Information
Neighbourhood Education
| Master's degree | 10 |
| Bachelor's degree | 75 |
| University / Above bachelor level | 15 |
| Certificate of Qualification | 20 |
| College | 200 |
| University degree at bachelor level or above | 105 |
Neighbourhood Marital Status Stat
| Married | 505 |
| Widowed | 30 |
| Divorced | 50 |
| Separated | 15 |
| Never married | 180 |
| Living common law | 100 |
| Married or living common law | 605 |
| Not married and not living common law | 275 |
Neighbourhood Construction Date
| 1961 to 1980 | 175 |
| 1981 to 1990 | 65 |
| 1991 to 2000 | 55 |
| 2001 to 2005 | 15 |
| 1960 or before | 95 |











