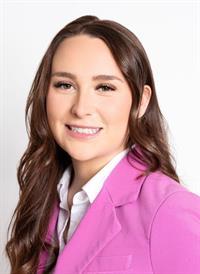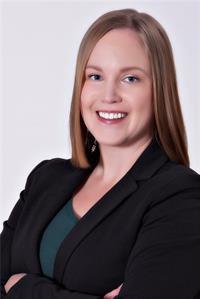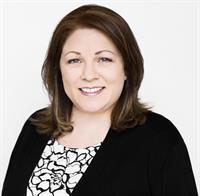37 Lynwood Drive, Moncton
- Bedrooms: 4
- Bathrooms: 3
- Living area: 864 square feet
- Type: Residential
- Added: 37 days ago
- Updated: 15 days ago
- Last Checked: 12 hours ago
Discover this beautifully renovated bungalow at 37 Lynwood Drive in Moncton East! This 4-bedroom, 3-bathroom home features a modern interior with plenty of natural light, a spacious living area, and a stylish kitchen. Stay comfortable year-round with baseboard electric heating and mini split systems on each level. Enjoy your brand new above-ground pool, installed in July, along with a fenced-in backyard and outdoor pergolaperfect for entertaining. With a newly paved driveway and a fantastic location near schools and amenities, this charming home is a must-see! (id:1945)
powered by

Property DetailsKey information about 37 Lynwood Drive
Interior FeaturesDiscover the interior design and amenities
Exterior & Lot FeaturesLearn about the exterior and lot specifics of 37 Lynwood Drive
Location & CommunityUnderstand the neighborhood and community
Utilities & SystemsReview utilities and system installations
Tax & Legal InformationGet tax and legal details applicable to 37 Lynwood Drive
Room Dimensions

This listing content provided by REALTOR.ca
has
been licensed by REALTOR®
members of The Canadian Real Estate Association
members of The Canadian Real Estate Association
Nearby Listings Stat
Active listings
13
Min Price
$269,000
Max Price
$850,000
Avg Price
$528,177
Days on Market
57 days
Sold listings
7
Min Sold Price
$379,900
Max Sold Price
$549,900
Avg Sold Price
$439,786
Days until Sold
77 days
Nearby Places
Additional Information about 37 Lynwood Drive

















