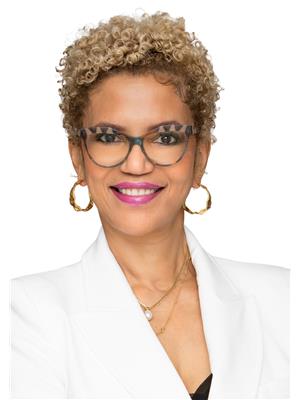324 Equestrian Way Unit 70, Cambridge
- Bedrooms: 3
- Bathrooms: 3
- Living area: 1660 square feet
- Type: Townhouse
- Added: 7 hours ago
- Updated: 7 hours ago
- Last Checked: 14 minutes ago
Welcome to this modern style beautiful 3 bedroom 2.5 washroom with lots of upgrades and ready to move-in luxurious townhouse. Main floor features Beautiful kitchen , dining area 2pc Bath and good size living area to enjoy your family time with your loves one! Second floor huge master bedroom with ensuite and walk in closet, 2 more good size bedroom with 4pc washroom. This gorgeous house close to all amenities, shopping ,Hwy 401, park ,school and public transit. Single car garage with 1 car parking driveway. Basement unfinished with lot of storage and to make kids play area. House is vacant ready to move in. Do not miss it! (id:1945)
Property DetailsKey information about 324 Equestrian Way Unit 70
- Cooling: Central air conditioning
- Heating: Forced air, Natural gas
- Stories: 2
- Structure Type: Row / Townhouse
- Exterior Features: Brick, Vinyl siding
- Architectural Style: 2 Level
Interior FeaturesDiscover the interior design and amenities
- Basement: Unfinished, Full
- Appliances: Washer, Refrigerator, Dishwasher, Stove, Dryer, Hood Fan, Garage door opener
- Living Area: 1660
- Bedrooms Total: 3
- Bathrooms Partial: 1
- Above Grade Finished Area: 1660
- Above Grade Finished Area Units: square feet
- Above Grade Finished Area Source: Owner
Exterior & Lot FeaturesLearn about the exterior and lot specifics of 324 Equestrian Way Unit 70
- Lot Features: Automatic Garage Door Opener
- Water Source: Municipal water
- Parking Total: 2
- Parking Features: Attached Garage
Location & CommunityUnderstand the neighborhood and community
- Directions: Maple Grove Rd and Compass Tr intersection.
- Common Interest: Freehold
- Subdivision Name: 45 - Briardean/River Flats/Beaverdale
Business & Leasing InformationCheck business and leasing options available at 324 Equestrian Way Unit 70
- Total Actual Rent: 2750
- Lease Amount Frequency: Monthly
Utilities & SystemsReview utilities and system installations
- Sewer: Municipal sewage system
Tax & Legal InformationGet tax and legal details applicable to 324 Equestrian Way Unit 70
- Zoning Description: RM4
Room Dimensions
| Type | Level | Dimensions |
| Laundry room | Second level | x |
| 4pc Bathroom | Second level | x |
| Bedroom | Second level | 10'2'' x 9'8'' |
| Bedroom | Second level | 9'7'' x 12'10'' |
| Full bathroom | Second level | x |
| Primary Bedroom | Second level | 13'0'' x 17'9'' |
| 2pc Bathroom | Main level | x |
| Living room | Main level | 18'11'' x 12'9'' |
| Dining room | Main level | 7'11'' x 8'5'' |
| Kitchen | Main level | 11'5'' x 8'5'' |

This listing content provided by REALTOR.ca
has
been licensed by REALTOR®
members of The Canadian Real Estate Association
members of The Canadian Real Estate Association
Nearby Listings Stat
Active listings
13
Min Price
$2,500
Max Price
$3,100
Avg Price
$2,758
Days on Market
21 days
Sold listings
15
Min Sold Price
$2,500
Max Sold Price
$3,300
Avg Sold Price
$2,760
Days until Sold
33 days
















