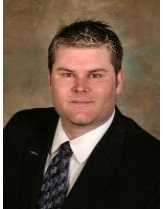69 Meadowridge Street, Kitchener
- Bedrooms: 4
- Bathrooms: 4
- Type: Townhouse
- Added: 14 days ago
- Updated: 12 days ago
- Last Checked: 9 hours ago
Welcome to this beautifully designed freehold townhouse in the highly desirable Doon South neighbourhood, perfectly situated just minutes from Highway 401, making it an ideal spot for commuters. Step inside to discover a bright, open-concept main floor, featuring sleek laminate flooring throughout, and a thoughtfully upgraded kitchen. The kitchen boasts stainless steel appliances, a chic mosaic backsplash, a convenient breakfast bar, and elegant under-cabinet lighting, all coming together to create a sophisticated space for cooking and entertaining.The primary bedroom offers a spacious retreat, complete with a 3-piece ensuite and generous his-and-hers closets, providing plenty of room for your storage needs. The finished basement adds versatility to the home, featuring a private room that is perfect for a home office, guest space, or recreation area, along with a modern 3-piece bathroom and inviting pot lighting.This property is ideally located near Conestoga College, making it a great choice for students, faculty, and staff. Nature enthusiasts will appreciate the proximity to the Doon Creek Natural Area and Huron Natural Area, which offer beautiful trails for walking, biking, and enjoying the great outdoors. For shopping and dining, Fairview Park Mall and Pioneer Park Plaza are just a short drive away, providing a variety of grocery stores, retail shops, and restaurants. Additionally, the nearby Doon Valley Golf Course and Southwest Optimist Park offer fantastic options for outdoor activities and leisure.Please note that the property is currently occupied, but it will be freshly painted throughout after the current tenants vacate, ensuring a vibrant and welcoming space for you to make your own. Don't miss out on this opportunity to enjoy stylish and comfortable living in one of Doon Souths most sought-after locations! Lease is available on January 1, 2025. (id:1945)
Property DetailsKey information about 69 Meadowridge Street
Interior FeaturesDiscover the interior design and amenities
Exterior & Lot FeaturesLearn about the exterior and lot specifics of 69 Meadowridge Street
Location & CommunityUnderstand the neighborhood and community
Business & Leasing InformationCheck business and leasing options available at 69 Meadowridge Street
Utilities & SystemsReview utilities and system installations
Room Dimensions

This listing content provided by REALTOR.ca
has
been licensed by REALTOR®
members of The Canadian Real Estate Association
members of The Canadian Real Estate Association
Nearby Listings Stat
Active listings
2
Min Price
$1,995
Max Price
$3,000
Avg Price
$2,498
Days on Market
19 days
Sold listings
2
Min Sold Price
$3,000
Max Sold Price
$3,500
Avg Sold Price
$3,250
Days until Sold
31 days
Nearby Places
Additional Information about 69 Meadowridge Street















