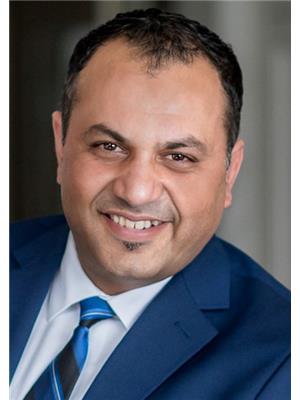324 Equestrian Way Unit 43 Main, Cambridge
- Bedrooms: 3
- Bathrooms: 3
- Living area: 1400 square feet
- Type: Townhouse
- Added: 35 days ago
- Updated: 30 days ago
- Last Checked: 22 hours ago
This is the lease for the main and second floors. Discover this stylish 3-bedroom townhome, offering over 1,400 square feet of thoughtfully designed living space. Step into a bright foyer leading to a powder room and an open-concept living area that seamlessly connects the living room, kitchen, and dining room. Enjoy outdoor relaxation on your private balcony. The main floor's gourmet kitchen features quartz countertops, stainless steel appliances, and a modern design. Upstairs, the primary bedroom is a true retreat, boasting a spacious walk-in closet and a private en-suite bathroom. Two additional bedrooms share a stylish 3-piece bathroom. Basement is not included. AAA tenants only. (id:1945)
Property DetailsKey information about 324 Equestrian Way Unit 43 Main
- Cooling: Central air conditioning
- Heating: Forced air
- Stories: 2
- Structure Type: Row / Townhouse
- Exterior Features: Brick Veneer
- Architectural Style: 2 Level
Interior FeaturesDiscover the interior design and amenities
- Basement: None
- Appliances: Refrigerator, Dishwasher, Stove, Microwave
- Living Area: 1400
- Bedrooms Total: 3
- Bathrooms Partial: 1
- Above Grade Finished Area: 1400
- Above Grade Finished Area Units: square feet
- Above Grade Finished Area Source: Owner
Exterior & Lot FeaturesLearn about the exterior and lot specifics of 324 Equestrian Way Unit 43 Main
- Lot Features: Balcony
- Water Source: Municipal water
- Parking Total: 2
- Parking Features: Attached Garage
Location & CommunityUnderstand the neighborhood and community
- Directions: Equestrian way / Ridge Road
- Common Interest: Condo/Strata
- Subdivision Name: 45 - Briardean/River Flats/Beaverdale
Business & Leasing InformationCheck business and leasing options available at 324 Equestrian Way Unit 43 Main
- Total Actual Rent: 2600
- Lease Amount Frequency: Monthly
Property Management & AssociationFind out management and association details
- Association Fee Includes: Insurance
Utilities & SystemsReview utilities and system installations
- Sewer: Municipal sewage system
Tax & Legal InformationGet tax and legal details applicable to 324 Equestrian Way Unit 43 Main
- Zoning Description: RM4
Room Dimensions

This listing content provided by REALTOR.ca
has
been licensed by REALTOR®
members of The Canadian Real Estate Association
members of The Canadian Real Estate Association
Nearby Listings Stat
Active listings
16
Min Price
$2,600
Max Price
$3,200
Avg Price
$2,794
Days on Market
22 days
Sold listings
7
Min Sold Price
$2,500
Max Sold Price
$3,300
Avg Sold Price
$2,814
Days until Sold
26 days
Nearby Places
Additional Information about 324 Equestrian Way Unit 43 Main















