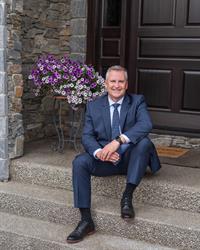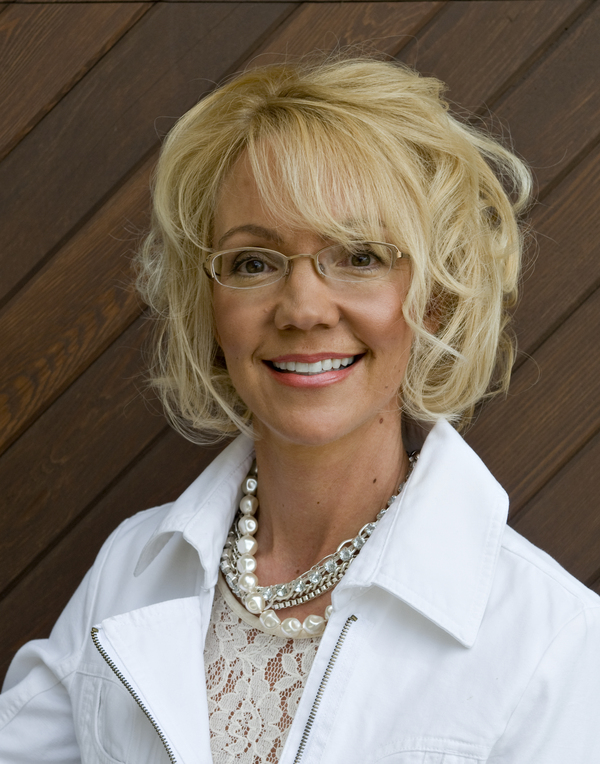524 7 A Street Ne, Calgary
- Bedrooms: 6
- Bathrooms: 2
- Living area: 1231 square feet
- Type: Residential
Source: Public Records
Note: This property is not currently for sale or for rent on Ovlix.
We have found 6 Houses that closely match the specifications of the property located at 524 7 A Street Ne with distances ranging from 2 to 10 kilometers away. The prices for these similar properties vary between 545,000 and 823,000.
Nearby Places
Name
Type
Address
Distance
Diner Deluxe
Restaurant
804 Edmonton Trail NE
0.7 km
Fort Calgary
Museum
806 9 Ave SE
1.4 km
TELUS Spark
Museum
220 St Georges Dr NE
1.4 km
Crescent Heights High School
School
1019 1 St NW
1.6 km
Calgary Chinese Cultural Centre
Museum
197 1 St SW
1.6 km
EPCOR CENTRE for the Performing Arts
Establishment
205 8 Ave SE
1.7 km
Hyatt Regency Calgary
Restaurant
700 Centre Street SE
1.8 km
Glenbow Museum
Museum
130 9 Ave SE
1.8 km
The Palomino Smokehouse
Restaurant
109 7th Ave SW
1.8 km
Prince's Island Park
Park
698 Eau Claire Ave SW
1.8 km
Saltlik Steakhouse
Restaurant
101 8 Ave SW
1.9 km
Calgary Zoo
Park
1300 Zoo Rd NE
1.9 km
Property Details
- Cooling: None
- Heating: Forced air, Natural gas
- Stories: 2
- Year Built: 1964
- Structure Type: House
- Exterior Features: Brick
- Foundation Details: Poured Concrete
Interior Features
- Basement: Finished, Full, Suite
- Flooring: Carpeted, Linoleum
- Appliances: Refrigerator, Stove, Window Coverings, Garage door opener, Washer & Dryer
- Living Area: 1231
- Bedrooms Total: 6
- Above Grade Finished Area: 1231
- Above Grade Finished Area Units: square feet
Exterior & Lot Features
- Lot Size Units: square meters
- Parking Total: 3
- Parking Features: Detached Garage
- Lot Size Dimensions: 410.00
Location & Community
- Common Interest: Freehold
- Street Dir Suffix: Northeast
- Subdivision Name: Bridgeland/Riverside
Tax & Legal Information
- Tax Lot: 9
- Tax Year: 2024
- Tax Block: 117
- Parcel Number: 0026753939
- Tax Annual Amount: 4228
- Zoning Description: R-C2
Welcome to the energetic community of Bridgeland/Riverside! This timeless charm bungalow offers 2362sqft with 6 bedrooms, 2 full bathrooms and a double detached garage. This home was a place of warmth where every corner held a memory. Located on a corner lot and 5 min walk to enjoy pathways by the river and the downtown. Opportunity waits for doing a renovation or redevelopment in this prime location! Upstairs offers a front living room with large front window, 3 bedrooms, 4pc bathroom, kitchen and cozy dining room. Basement (illegal) suite is fully finished with separate entrance from front of the house with 3 bedrooms, cozy living room, kitchen and 4pc bathroom. Furnace was added approx 8-10 years ago and roof was done approx 15 years ago. Your backyard oasis is filled with flowers, gardens and a double detached garage. Don’t miss your chance to own this character home close to trendy shops, cafés, restaurants, schools, shopping, farmers market, community garden, LRT station and the Calgary Zoo. (id:1945)
Demographic Information
Neighbourhood Education
| Master's degree | 55 |
| Bachelor's degree | 140 |
| University / Above bachelor level | 25 |
| Certificate of Qualification | 10 |
| College | 55 |
| University degree at bachelor level or above | 220 |
Neighbourhood Marital Status Stat
| Married | 215 |
| Widowed | 15 |
| Divorced | 30 |
| Never married | 170 |
| Living common law | 75 |
| Married or living common law | 285 |
| Not married and not living common law | 220 |
Neighbourhood Construction Date
| 1961 to 1980 | 75 |
| 1981 to 1990 | 25 |
| 1991 to 2000 | 10 |
| 2006 to 2010 | 20 |
| 1960 or before | 130 |










