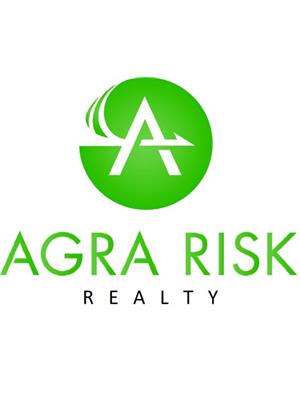9612 Alcott Road Se, Calgary
- Bedrooms: 3
- Bathrooms: 3
- Living area: 1003 square feet
- Type: Residential
- Added: 39 days ago
- Updated: 3 days ago
- Last Checked: 8 hours ago
Discover this beautifully renovated bungalow nestled on a peaceful corner lot in Acadia.As you step inside, you'll be greeted by an open-concept design that highlights elegant updates throughout. The gourmet kitchen is truly impressive, featuring stainless steel appliances, stunning quartz countertops, and a custom feature wall that adds sophistication to the living space.The main floor includes a spacious master suite with a stylish 4-piece en-suite and a generous walk-in closet. A second bedroom, also with a walk-in closet, provides flexibility for guests or can be used as a home office. This thoughtful "Double Master" layout ensures comfort and versatility for everyone.Head down to the lower level, where you'll find a large family room, perfect for entertaining, and a feature gas fireplace for those cozy winter nights. The basement bedroom is essentially a third master bedroom, complete with a walk-through closet and its own en-suite bathroom.The backyard boasts a newer deck, ideal for outdoor gatherings, surrounded by mature trees that create a private oasis. The exterior has been tastefully updated with stucco and stone finishes, complemented by a double garage and an additional side parking pad for vehicle or trailer parking.This move-in ready home also features modern conveniences such as central air conditioning, added attic insulation, and a newer luxury outdoor hot tub for relaxation.Tucked away on a quiet side street, this home showcases a well-maintained yard and plenty of parking, making it the perfect retreat in a serene neighborhood.Thoughtfully renovated with attention to detail, this impressive home is a must-see for anyone seeking modern amenities in a tranquil setting. Don’t miss out on this incredible opportunity! (id:1945)
powered by

Show
More Details and Features
Property DetailsKey information about 9612 Alcott Road Se
- Cooling: Central air conditioning
- Heating: Forced air, Natural gas
- Stories: 1
- Year Built: 1962
- Structure Type: House
- Exterior Features: Stone, Stucco
- Foundation Details: Poured Concrete
- Architectural Style: Bungalow
- Construction Materials: Wood frame
Interior FeaturesDiscover the interior design and amenities
- Basement: Finished, Full
- Flooring: Tile, Laminate, Carpeted
- Appliances: Refrigerator, Gas stove(s), Dishwasher, Window Coverings, Washer & Dryer
- Living Area: 1003
- Bedrooms Total: 3
- Fireplaces Total: 1
- Bathrooms Partial: 1
- Above Grade Finished Area: 1003
- Above Grade Finished Area Units: square feet
Exterior & Lot FeaturesLearn about the exterior and lot specifics of 9612 Alcott Road Se
- Lot Features: Back lane, Gas BBQ Hookup
- Lot Size Units: square meters
- Parking Total: 4
- Parking Features: Detached Garage, Parking Pad, Other, RV
- Lot Size Dimensions: 511.00
Location & CommunityUnderstand the neighborhood and community
- Common Interest: Freehold
- Street Dir Suffix: Southeast
- Subdivision Name: Acadia
Tax & Legal InformationGet tax and legal details applicable to 9612 Alcott Road Se
- Tax Lot: 20
- Tax Year: 2024
- Tax Block: 45
- Parcel Number: 0020780813
- Tax Annual Amount: 3855
- Zoning Description: R-CG
Room Dimensions

This listing content provided by REALTOR.ca
has
been licensed by REALTOR®
members of The Canadian Real Estate Association
members of The Canadian Real Estate Association
Nearby Listings Stat
Active listings
19
Min Price
$425,000
Max Price
$1,595,000
Avg Price
$836,478
Days on Market
32 days
Sold listings
23
Min Sold Price
$430,000
Max Sold Price
$1,225,000
Avg Sold Price
$763,343
Days until Sold
32 days
Additional Information about 9612 Alcott Road Se







































