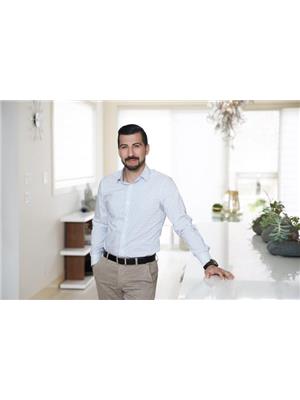2015 46 Avenue Sw, Calgary
- Bedrooms: 4
- Bathrooms: 2
- Living area: 870 square feet
- Type: Duplex
- Added: 22 days ago
- Updated: 4 days ago
- Last Checked: 8 hours ago
FULLY RENOVATED TWO UNITS semi detached home in the beautiful community of ALTADORE! EVERYTHING has been changed in this home ! Upstairs you will find two good sized bedrooms with a 4pc bathroom, fully renovated kitchen with quartz counters and back splash, stainless steel appliances, large living room / dining room area and its own stacked washer dryer. In the basement you have two good sized bedrooms with big windows, 4 piece bathroom, large living room, FULL SIZE kitchen and laundry. SOUTH large facing back yard, mature trees, large gravel parking pad (25x23). The home has soundproofing insulation in between the two floors, separate entrances for each unit, separate amenity space for each unit. Location is 10 out of 10 - step to the bus stop, SANDY BEACH, dog park, Glenmore Athletic Park, Glenmore Aquatic Centre, all schools close by, trendy coffee shops and restaurants, 7 minutes to downtown and all amenities close by! This home is a MUST SEE ! (id:1945)
powered by

Property DetailsKey information about 2015 46 Avenue Sw
Interior FeaturesDiscover the interior design and amenities
Exterior & Lot FeaturesLearn about the exterior and lot specifics of 2015 46 Avenue Sw
Location & CommunityUnderstand the neighborhood and community
Tax & Legal InformationGet tax and legal details applicable to 2015 46 Avenue Sw
Room Dimensions

This listing content provided by REALTOR.ca
has
been licensed by REALTOR®
members of The Canadian Real Estate Association
members of The Canadian Real Estate Association
Nearby Listings Stat
Active listings
60
Min Price
$250,000
Max Price
$1,699,900
Avg Price
$666,850
Days on Market
48 days
Sold listings
34
Min Sold Price
$259,000
Max Sold Price
$1,988,888
Avg Sold Price
$752,670
Days until Sold
45 days
Nearby Places
Additional Information about 2015 46 Avenue Sw















