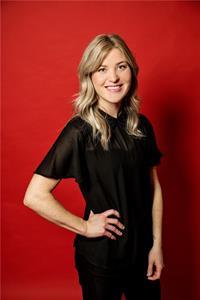302 300 Essa Road, Barrie
- Bedrooms: 2
- Bathrooms: 2
- Type: Apartment
- Added: 54 days ago
- Updated: 4 days ago
- Last Checked: 20 hours ago
Stunning 2 Bed, 2 Bath + Den Corner Suite with 1244 Sq. Ft. of Luxury Living and Underground Parking! Welcome to Suite 302 at The Gallery Condominiums where sophistication meets comfort in Barrie's sought-after Ardagh Community. This corner unit offers an expansive, open-concept design drenched in natural light from large windows that span the entire suite. With its fine finishes and desirable layout, this model is one of the most coveted floor plans in the building. This suite features airy 9' smooth ceilings that create a sense of spaciousness and elegance. The high-end upgrades include upgraded trim and door casings, premium laminate flooring, and pot lights. The gourmet kitchen is equipped with quartz countertops with waterfall sides, a modern stone backsplash, black stainless steel appliances, a pantry, pot/pan drawers, and stylish pendant lighting over the island. The bathrooms are equally luxurious, with quartz countertops, and the primary ensuite boasts a sleek glass tile shower with upgraded plumbing. Homeowners at The Gallery enjoy access to an 11,000 sq. ft. rooftop patio with panoramic views of Kempenfelt Baya perfect retreat for relaxing or entertaining. Just steps from your door, explore the 14-acre forested park, ideal for a serene hike with your pet. Additional parking is available for purchase. (id:1945)
powered by

Property DetailsKey information about 302 300 Essa Road
Interior FeaturesDiscover the interior design and amenities
Exterior & Lot FeaturesLearn about the exterior and lot specifics of 302 300 Essa Road
Location & CommunityUnderstand the neighborhood and community
Property Management & AssociationFind out management and association details
Tax & Legal InformationGet tax and legal details applicable to 302 300 Essa Road
Room Dimensions

This listing content provided by REALTOR.ca
has
been licensed by REALTOR®
members of The Canadian Real Estate Association
members of The Canadian Real Estate Association
Nearby Listings Stat
Active listings
70
Min Price
$388,888
Max Price
$1,290,000
Avg Price
$673,441
Days on Market
36 days
Sold listings
23
Min Sold Price
$549,900
Max Sold Price
$899,900
Avg Sold Price
$674,730
Days until Sold
36 days















