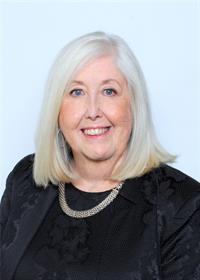58 Lakeside Terrace Unit 812, Barrie
- Bedrooms: 2
- Bathrooms: 2
- Living area: 1003 square feet
- Type: Apartment
- Added: 40 days ago
- Updated: 40 days ago
- Last Checked: 2 hours ago
Top 5 Reasons You Will Love This Condo: 1) Newly completed condo in one of Barrie's latest developments featuring a staffed concierge desk, enhanced by late-night and weekend security, with secure underground parking, and conveniently located near Highway 400, Royal Victoria Regional Hospital, and Barrie's beautiful waterfront 2) Spacious corner unit offering over 1,000 square feet of living space, including two generously sized bedrooms, including a primary bedroom with a walk-through closet and ensuite 3) Additional 3-piece bathroom featuring a glass-framed corner shower, along with in-suite laundry for added convenience and a private balcony with partial views of Little Lake 4) Open-concept layout filled with natural light from multiple windows and showcasing a large eat-in kitchen with quartz countertops and a stylish breakfast island 5) Secure underground parking with an included EV hookup, along with access to building amenities such as an exercise room, entertainment suite, and a private rooftop terrace. Age 2. Visit our website for more detailed information. (id:1945)
powered by

Property DetailsKey information about 58 Lakeside Terrace Unit 812
- Cooling: Central air conditioning
- Heating: Forced air, Electric
- Stories: 1
- Year Built: 2022
- Structure Type: Apartment
- Exterior Features: Stucco
- Foundation Details: Poured Concrete
Interior FeaturesDiscover the interior design and amenities
- Basement: None
- Appliances: Washer, Refrigerator, Dishwasher, Stove, Dryer
- Living Area: 1003
- Bedrooms Total: 2
- Above Grade Finished Area: 1003
- Above Grade Finished Area Units: square feet
- Above Grade Finished Area Source: Plans
Exterior & Lot FeaturesLearn about the exterior and lot specifics of 58 Lakeside Terrace Unit 812
- Lot Features: Southern exposure, Balcony
- Water Source: Municipal water
- Parking Total: 1
- Parking Features: Underground, None
- Building Features: Exercise Centre, Guest Suite
Location & CommunityUnderstand the neighborhood and community
- Directions: Little Lake Dr/Lakeside Ter
- Common Interest: Condo/Strata
- Subdivision Name: BA02 - North
Property Management & AssociationFind out management and association details
- Association Fee: 625.23
- Association Fee Includes: Insurance
Utilities & SystemsReview utilities and system installations
- Sewer: Municipal sewage system
Tax & Legal InformationGet tax and legal details applicable to 58 Lakeside Terrace Unit 812
- Tax Annual Amount: 3965.51
- Zoning Description: C4 (SP-472)
Additional FeaturesExplore extra features and benefits
- Security Features: Alarm system
Room Dimensions

This listing content provided by REALTOR.ca
has
been licensed by REALTOR®
members of The Canadian Real Estate Association
members of The Canadian Real Estate Association
Nearby Listings Stat
Active listings
84
Min Price
$2,575
Max Price
$2,200,000
Avg Price
$736,957
Days on Market
55 days
Sold listings
37
Min Sold Price
$399,000
Max Sold Price
$1,299,900
Avg Sold Price
$670,400
Days until Sold
57 days


































