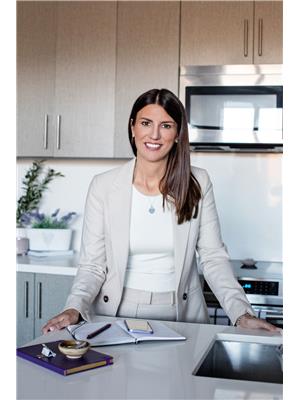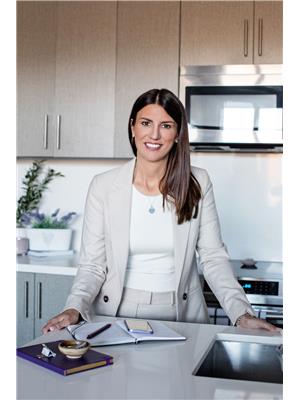121 Wildwood Trail, Barrie
- Bedrooms: 5
- Bathrooms: 4
- Living area: 3067 square feet
- Type: Residential
- Added: 25 days ago
- Updated: 9 hours ago
- Last Checked: 1 hours ago
This is the home that makes you say, I've arrived. From the moment you drive into this exclusive neighborhood, you’ll feel the pull of something special. As you approach, the commanding presence of this property leaves you with one thought: this is where lifestyle meets comfort. When we first laid eyes on this home, we already knew Wildwood on the Ardagh Bluffs had a reputation. This isn’t just any community—it’s one of Barrie’s top ten, where even top-tier Realtors choose to live. The peaceful, serene vibe here is undeniable, and what’s even more impressive? You’re in the heart of it all, with every convenience just minutes away. This is a premier enclave of homes, and this particular property? It’s a standout, with upgrades and features that elevate it to the next level. Step outside into your private oasis. The yard is a sanctuary, surrounded by towering maples and oaks on a massive 170-foot-deep lot, offering the perfect mix of sun and shade. Inside, oversized windows in the grand great room perfectly frame the natural beauty outside, like living artwork. And the open, modern kitchen? It flows effortlessly into the great room, offering a seamless connection to that inviting backyard. When the sun goes down, the exterior lighting turns this home into a warm, welcoming retreat—perfect for entertaining. With 4 bedrooms up, 1 bedroom down, 3 full baths, and 1 half bath, there’s room for everyone. And with nearly 3,100 square feet, you’ve got spaces for every need—a music room, an exercise room, a main floor office or playroom, a mudroom—you name it. The manicured gardens are the cherry on top, inviting you to explore every inch of this extraordinary property. This isn’t just a home; it’s a statement. (id:1945)
powered by

Property Details
- Cooling: Central air conditioning
- Heating: Radiant heat, Forced air, Natural gas
- Stories: 2
- Structure Type: House
- Exterior Features: Brick
- Architectural Style: 2 Level
Interior Features
- Basement: Finished, Full
- Appliances: Refrigerator, Water softener, Dishwasher, Stove, Garburator, Central Vacuum - Roughed In, Window Coverings, Garage door opener, Microwave Built-in
- Living Area: 3067
- Bedrooms Total: 5
- Bathrooms Partial: 1
- Above Grade Finished Area: 3067
- Above Grade Finished Area Units: square feet
- Above Grade Finished Area Source: Other
Exterior & Lot Features
- Lot Features: Southern exposure, Paved driveway, Automatic Garage Door Opener
- Water Source: Municipal water
- Parking Total: 8
- Parking Features: Attached Garage
Location & Community
- Directions: Ferndale Drive to Wildwood Trail
- Common Interest: Freehold
- Subdivision Name: BA07 - Ardagh
- Community Features: Quiet Area
Utilities & Systems
- Sewer: Municipal sewage system
Tax & Legal Information
- Tax Annual Amount: 8512.99
- Zoning Description: R2
Room Dimensions
This listing content provided by REALTOR.ca has
been licensed by REALTOR®
members of The Canadian Real Estate Association
members of The Canadian Real Estate Association
















