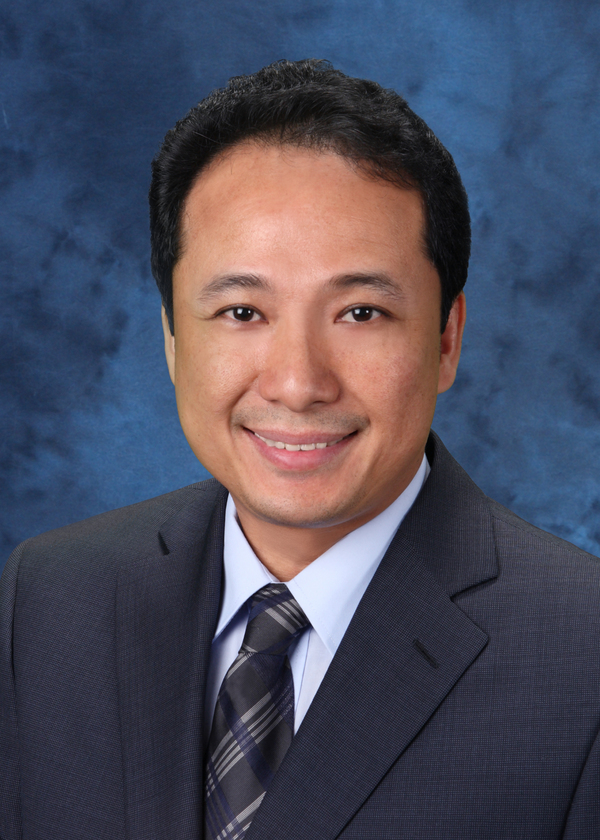9 N 203 Lynnview Road Se, Calgary
- Bedrooms: 3
- Bathrooms: 2
- Living area: 1075 square feet
- Type: Townhouse
- Added: 21 days ago
- Updated: 10 days ago
- Last Checked: 21 hours ago
Nestled above Beaver Dam Flats, this well managed Lynnwood townhouse with low condo fees offers an idyllic retreat with unbeatable convenience, picturesque views, and nature just steps away. This 2 storey townhouse features 3 bedrooms, updated vinyl windows throughout, updated cork flooring, a private fenced yard in a pet friendly complex with a playground directly across from the unit. As you enter, you're greeted by massive windows in the living and dining areas, flooding the space with natural light. The renovated kitchen boasts newer appliances, a stylish backsplash, and updated countertops, making it perfect for cooking and entertaining.Upstairs, you'll find brand new cork flooring, three comfortable bedrooms, and a beautifully renovated 4-piece bathroom. The basement includes a laundry room, additional living space, and ample storage. Located just 10 minutes from downtown, you'll have easy access to the Bow River paths and the scenic Beaver Dam Flats, making this townhouse a perfect blend of comfort and convenience. Don’t miss out on this incredible opportunity! (id:1945)
powered by

Property DetailsKey information about 9 N 203 Lynnview Road Se
- Cooling: None
- Heating: Forced air
- Stories: 2
- Year Built: 1978
- Structure Type: Row / Townhouse
- Exterior Features: Vinyl siding
- Foundation Details: Poured Concrete
- Type: Townhouse
- Storeys: 2
- Bedrooms: 3
Interior FeaturesDiscover the interior design and amenities
- Basement: Finished, Full
- Flooring: Updated cork flooring
- Appliances: Washer, Refrigerator, Oven - Electric, Dishwasher, Dryer, Microwave, Window Coverings
- Living Area: 1075
- Bedrooms Total: 3
- Bathrooms Partial: 1
- Above Grade Finished Area: 1075
- Above Grade Finished Area Units: square feet
- Windows: Updated vinyl windows
- Kitchen: Appliances: Newer appliances, Backsplash: Stylish backsplash, Countertops: Updated countertops
- Bathroom: Type: 4-piece, Renovated: true
- Additional Rooms: Basement: Includes: Laundry room, Additional living space, Ample storage
- Natural Light: Massive windows in living and dining areas
Exterior & Lot FeaturesLearn about the exterior and lot specifics of 9 N 203 Lynnview Road Se
- Lot Features: PVC window, Parking
- Parking Total: 1
- Yard: Private fenced yard
- Pet Policy: Pet friendly complex
- Playground: Directly across from unit
Location & CommunityUnderstand the neighborhood and community
- Common Interest: Condo/Strata
- Street Dir Suffix: Southeast
- Subdivision Name: Ogden
- Community Features: Pets Allowed With Restrictions
- Proximity: 10 minutes from downtown
- Nearby Attractions: Bow River paths, Scenic Beaver Dam Flats
Property Management & AssociationFind out management and association details
- Association Fee: 322.4
- Association Name: C-Era Property Management
- Association Fee Includes: Property Management, Waste Removal, Ground Maintenance, Water, Insurance, Reserve Fund Contributions, Sewer
- Condo Fees: Low condo fees
Tax & Legal InformationGet tax and legal details applicable to 9 N 203 Lynnview Road Se
- Tax Year: 2024
- Parcel Number: 0016929325
- Tax Annual Amount: 1657
- Zoning Description: M-C1
Additional FeaturesExplore extra features and benefits
- Opportunity: Incredible opportunity
Room Dimensions

This listing content provided by REALTOR.ca
has
been licensed by REALTOR®
members of The Canadian Real Estate Association
members of The Canadian Real Estate Association
Nearby Listings Stat
Active listings
11
Min Price
$299,900
Max Price
$635,500
Avg Price
$467,009
Days on Market
27 days
Sold listings
7
Min Sold Price
$374,900
Max Sold Price
$598,800
Avg Sold Price
$499,643
Days until Sold
39 days
Nearby Places
Additional Information about 9 N 203 Lynnview Road Se


















































