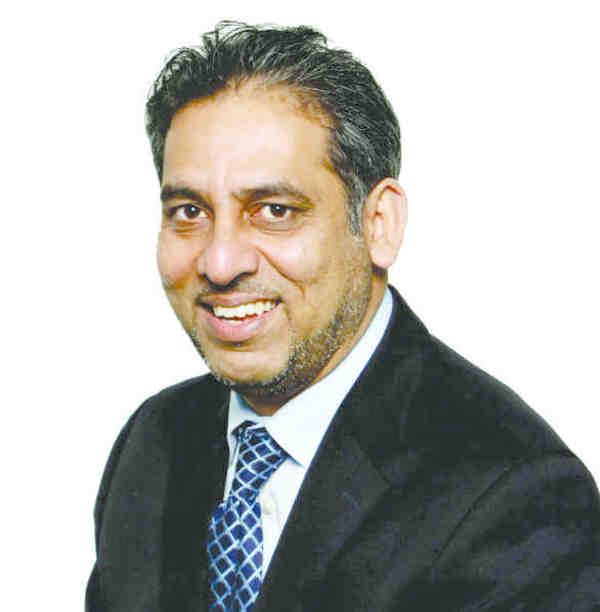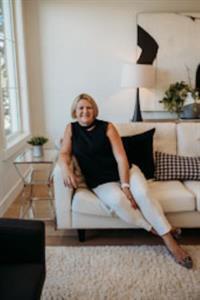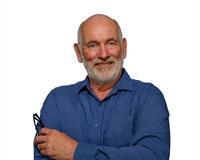80 Macewan Park Rise Nw, Calgary
- Bedrooms: 5
- Bathrooms: 4
- Living area: 2058.71 square feet
- Type: Residential
- Added: 8 days ago
- Updated: 8 days ago
- Last Checked: 10 hours ago
Welcome Home to Your Dream Retreat! Discover the ideal fusion of comfort and nature in this remarkable 5-bedroom, 2-storey residence, nestled on a pie-shaped oversized lot that borders a vibrant forest, showcasing stunning city views. With nearly 3,000 sq. ft. of developed space, this home is perfect for both relaxation and entertaining.Enter through the grand foyer, where you’ll find soaring ceilings and a striking staircase. The beautifully renovated kitchen, completed in September 2024, features sleek cabinets, modern countertops, stylish lighting, and high-end stainless steel appliances. It flows effortlessly into the inviting breakfast nook and family room, centered around a cozy wood-burning fireplace—ideal for evenings spent with loved ones. The formal living and dining areas provide exceptional space for gatherings, while a large main floor powder and laundry room add convenience.The upper level features four generously sized bedrooms, including the primary that boasts a spa-like ensuite, designed for ultimate comfort.The walk-out basement offers flexibility, with an additional bedroom and full bath, making it perfect for guests. This entertainment space includes a recreation area with a wet bar, creating an inviting atmosphere for socializing.Recent upgrades include fresh interior paint, stylish new flooring tiles, enhanced ceilings, and comfortable carpets (2024), as well as modernized washrooms with contemporary vanities and fixtures (2024). The basement has also been refreshed with new flooring and lighting (2024), and a high-efficiency furnace was installed in December 2022, along with new electrical outlets throughout.Step outside into your private oasis! The upgraded deck and landscaped outdoor spaces provide the perfect backdrop for lively gatherings or serene moments in nature. Savor dinner with a breathtaking view, or gather around the firepit for unforgettable evenings under the stars. The charming front veranda adds a touch of elegance and c urb appeal, while the brand-new garage door (installed August 2024) ensures your vehicles are well protected.This outstanding property is more than just a home; it represents a lifestyle. Located near scenic pathways and within easy reach of schools, shopping, and dining, you can enjoy the best of both tranquility and city life. Don’t miss the opportunity to make this captivating retreat yours—schedule a viewing today! (id:1945)
powered by

Property Details
- Cooling: None
- Heating: Forced air
- Stories: 2
- Year Built: 1991
- Structure Type: House
- Exterior Features: Vinyl siding
- Foundation Details: Poured Concrete
- Construction Materials: Wood frame
Interior Features
- Basement: Finished, Full, Walk out
- Flooring: Tile, Laminate, Carpeted
- Appliances: Washer, Refrigerator, Dishwasher, Stove, Dryer, Microwave Range Hood Combo, Garage door opener
- Living Area: 2058.71
- Bedrooms Total: 5
- Fireplaces Total: 1
- Bathrooms Partial: 1
- Above Grade Finished Area: 2058.71
- Above Grade Finished Area Units: square feet
Exterior & Lot Features
- Lot Features: Wet bar, No neighbours behind
- Lot Size Units: square meters
- Parking Total: 4
- Parking Features: Attached Garage
- Lot Size Dimensions: 508.00
Location & Community
- Common Interest: Freehold
- Street Dir Suffix: Northwest
- Subdivision Name: MacEwan Glen
Tax & Legal Information
- Tax Lot: 19
- Tax Year: 2024
- Tax Block: 30
- Parcel Number: 0018802041
- Tax Annual Amount: 4524
- Zoning Description: R-C1
Room Dimensions
This listing content provided by REALTOR.ca has
been licensed by REALTOR®
members of The Canadian Real Estate Association
members of The Canadian Real Estate Association

















