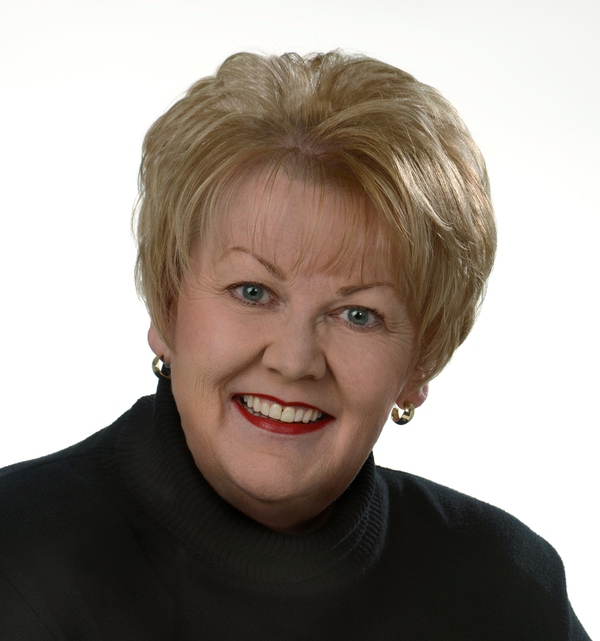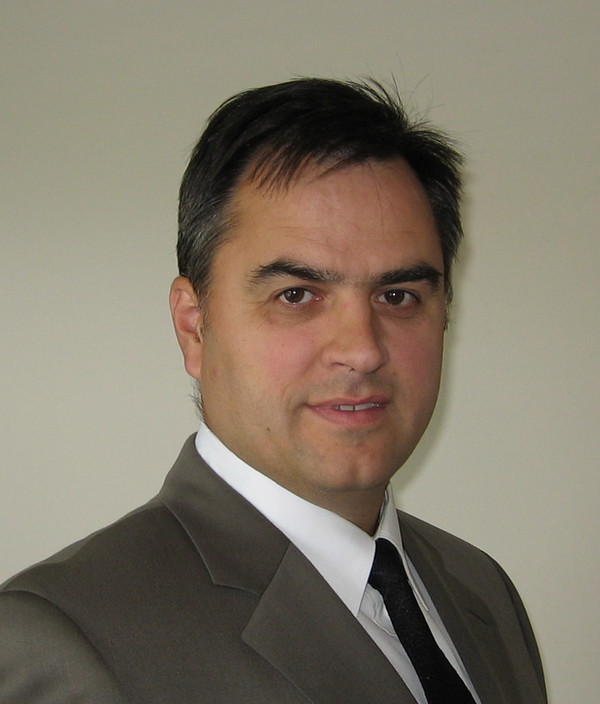1468 Renfrew Drive Ne, Calgary
- Bedrooms: 3
- Bathrooms: 2
- Living area: 1266 square feet
- Type: Residential
- Added: 58 days ago
- Updated: 38 days ago
- Last Checked: 10 hours ago
Welcome to this charming 1,260+ sq ft Bungalow situated on a HUGE R-CG INNER CITY CORNER LOT measuring 70 x 100 ft. The main level features 2 oversized bedrooms and a 4-piece bathroom, offering spacious comfort. Downstairs, you’ll find a 1-bedroom basement illegal-suite with its own 4-piece bathroom and a separate entrance, making it ideal for rental income or hosting guests.This unique lot includes a side alley, providing added privacy with no immediate neighbor on one side. The property is surrounded by beautiful trees, creating a serene atmosphere in the private yard and back patio—perfect for relaxation or outdoor gatherings.Recent updates include a new furnace, hot water tank, basement windows, and shingles. The home also boasts a single attached garage and a long driveway, providing ample parking along with street parking. Inside, the renovations include hardwood floors, slate accents, wainscotting, a cove ceiling, and maple cabinets. The spacious kitchen opens onto an outdoor deck through patio doors, offering a seamless flow for entertaining.Whether you’re an investor or future homeowner, this property provides positive cash flow with long-term tenants eager to stay. Located on a quiet street in Renfrew, the home is close to downtown Calgary, the airport, shopping, schools, and walking paths.This prime property offers incredible potential for future development, including options to build your dream home or a semi-detached duplex with possible secondary suites—either in the basement or as alley homes above the garage. (id:1945)
powered by

Show
More Details and Features
Property DetailsKey information about 1468 Renfrew Drive Ne
- Cooling: None
- Heating: Forced air, Natural gas
- Stories: 1
- Year Built: 1955
- Structure Type: House
- Exterior Features: Stucco
- Foundation Details: Poured Concrete
- Architectural Style: Bungalow
Interior FeaturesDiscover the interior design and amenities
- Basement: Full, Separate entrance, Suite
- Flooring: Concrete, Hardwood, Carpeted, Stone
- Appliances: Refrigerator, Dishwasher, Stove, Washer & Dryer
- Living Area: 1266
- Bedrooms Total: 3
- Above Grade Finished Area: 1266
- Above Grade Finished Area Units: square feet
Exterior & Lot FeaturesLearn about the exterior and lot specifics of 1468 Renfrew Drive Ne
- Lot Features: Treed, See remarks
- Lot Size Units: square meters
- Parking Total: 3
- Parking Features: Attached Garage, Other
- Lot Size Dimensions: 555.00
Location & CommunityUnderstand the neighborhood and community
- Common Interest: Freehold
- Street Dir Suffix: Northeast
- Subdivision Name: Renfrew
Tax & Legal InformationGet tax and legal details applicable to 1468 Renfrew Drive Ne
- Tax Lot: 16
- Tax Year: 2024
- Tax Block: 1
- Parcel Number: 0017217754
- Tax Annual Amount: 4819
- Zoning Description: R-C2
Room Dimensions

This listing content provided by REALTOR.ca
has
been licensed by REALTOR®
members of The Canadian Real Estate Association
members of The Canadian Real Estate Association
Nearby Listings Stat
Active listings
90
Min Price
$249,900
Max Price
$899,999
Avg Price
$504,191
Days on Market
54 days
Sold listings
41
Min Sold Price
$240,000
Max Sold Price
$815,000
Avg Sold Price
$488,200
Days until Sold
49 days
Additional Information about 1468 Renfrew Drive Ne


























































