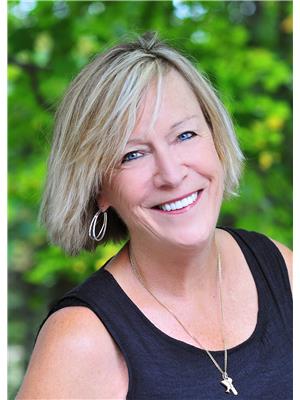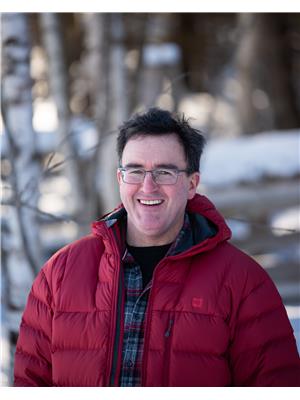565 Hill & Gully Road, Burk S Falls
- Bedrooms: 3
- Bathrooms: 2
- Living area: 2200 sqft
- Type: Residential
Source: Public Records
Note: This property is not currently for sale or for rent on Ovlix.
We have found 6 Houses that closely match the specifications of the property located at 565 Hill & Gully Road with distances ranging from 2 to 8 kilometers away. The prices for these similar properties vary between 495,000 and 999,999.
565 Hill & Gully Road was built 23 years ago in 2001. If you would like to calculate your mortgage payment for this this listing located at P0A1C0 and need a mortgage calculator please see above.
Recently Sold Properties
Nearby Places
Name
Type
Address
Distance
Birch Crest Resort
Real estate agency
South Horn Lake Rd
4.7 km
Ye Old Cutter Camp
Campground
400 Ontario
4.7 km
Casa Foods
Restaurant
222 Ontario St
4.8 km
Village Pub & Eatery
Restaurant
198 Ontario
4.9 km
Family Cafe The
Restaurant
174 Ontario
4.9 km
Yetti's Pizza
Restaurant
117A Ontario
5.0 km
Near North District School Board
School
178 Yonge
5.2 km
Burks Falls Arena
Stadium
220 Centre St
5.2 km
Collin's Valu-Mart
Grocery or supermarket
24 Commercial Dr
5.5 km
Tim Hortons
Cafe
27 Commercial Dr
5.6 km
Doe Lake Campground Rizzort
Campground
882 Ferguson Rd
9.4 km
Northridge Inn and Resort
Lodging
712 Lake Bernard S
10.7 km
Location & Community
- Community Features: Quiet Area
- Location Description: HWY 520 to Hill & Gully Rd
Tax & Legal Information
- Zoning Description: Residential
Additional Features
- Features: Country residential
Welcome to 565 Hill and Gully Rd located just out side the town of Burks Falls. This custom home was built in 2001 by the owner and is being offered for sale for the first time. Sitting on just over 2.5 acres of land, this spectacular 2200 sq ft bungalow has all the space you and your family needs. Entering from the back you notice the vaulted ceilings in the breakfast nook with wood fireplace and abundance of windows. The kitchen is huge and features solid oak cabinets, a built-in oven and electric stove. There is a formal dining room, living room with a great view and a separate family room heading towards the primary bedroom. The Primary bedroom is spacious with a walk-in closet and private four piece ensuite. On the other side of the home you will find the other two bedrooms, main floor laundry and another four piece bath. Main floor living at its finest. There are two separate sets of stairs leading to the basement. One to the built in double car garage and the other to the unfinished part of the basement. The ceilings are high and there is plenty of room to add more finished living space if needed. The home sits on a gentle slope surrounded by forest for great privacy. There is plenty of space to build a separate garage or shop on the property as well. The home is loaded with high quality finishes and shows very well. Located on a year round municipal road, good cell service and internet as well. Easy to show. Book your showing today. (id:1945)
Demographic Information
Neighbourhood Education
| Bachelor's degree | 30 |
| University / Above bachelor level | 10 |
| University / Below bachelor level | 10 |
| Certificate of Qualification | 20 |
| College | 100 |
| University degree at bachelor level or above | 40 |
Neighbourhood Marital Status Stat
| Married | 305 |
| Widowed | 40 |
| Divorced | 30 |
| Separated | 15 |
| Never married | 90 |
| Living common law | 105 |
| Married or living common law | 410 |
| Not married and not living common law | 175 |
Neighbourhood Construction Date
| 1961 to 1980 | 70 |
| 1981 to 1990 | 80 |
| 1991 to 2000 | 45 |
| 2001 to 2005 | 10 |
| 2006 to 2010 | 15 |
| 1960 or before | 90 |









