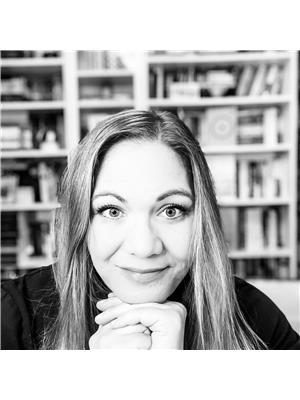18415 66 Av Nw, Edmonton
- Bedrooms: 3
- Bathrooms: 2
- Living area: 111.08 square meters
- Type: Townhouse
- Added: 32 days ago
- Updated: 1 days ago
- Last Checked: 4 hours ago
This two-storey, townhouse condo with 3-bedroom, 1.5 bath is located in the highly desirable West Edmonton community! This home offers a warm and inviting living space, featuring hardwood floors and a gas fireplace. Conveniently situated within walking distance to Ormsby Elementary School and playground, it’s also close to key amenities such as the YMCA, library, public transit, restaurants, and West Edmonton Mall. Quick access to both Whitemud Drive and Anthony Henday. A full basement ready for your creative touch, and all appliances to make moving in a breeze. Perfect for first-time buyers or as an investment opportunity! (id:1945)
powered by

Property DetailsKey information about 18415 66 Av Nw
- Heating: Forced air
- Stories: 2
- Year Built: 1978
- Structure Type: Row / Townhouse
Interior FeaturesDiscover the interior design and amenities
- Basement: Unfinished, Full
- Appliances: Washer, Refrigerator, Stove, Dryer, Hood Fan
- Living Area: 111.08
- Bedrooms Total: 3
- Fireplaces Total: 1
- Bathrooms Partial: 1
- Fireplace Features: Gas, Unknown
Exterior & Lot FeaturesLearn about the exterior and lot specifics of 18415 66 Av Nw
- Lot Features: See remarks
- Lot Size Units: square meters
- Parking Total: 1
- Parking Features: Stall
- Lot Size Dimensions: 246.83
Location & CommunityUnderstand the neighborhood and community
- Common Interest: Condo/Strata
Property Management & AssociationFind out management and association details
- Association Fee: 368.72
- Association Fee Includes: Exterior Maintenance, Landscaping, Property Management, Insurance, Other, See Remarks
Tax & Legal InformationGet tax and legal details applicable to 18415 66 Av Nw
- Parcel Number: 1024645
Room Dimensions
| Type | Level | Dimensions |
| Living room | Main level | 4.03 x 5.68 |
| Dining room | Main level | 2.85 x 3.59 |
| Kitchen | Main level | 2.99 x 2.38 |
| Primary Bedroom | Upper Level | 3.09 x 4.29 |
| Bedroom 2 | Upper Level | 2.76 x 3.23 |
| Bedroom 3 | Upper Level | 3.09 x 3.61 |

This listing content provided by REALTOR.ca
has
been licensed by REALTOR®
members of The Canadian Real Estate Association
members of The Canadian Real Estate Association
Nearby Listings Stat
Active listings
32
Min Price
$165,000
Max Price
$684,900
Avg Price
$280,840
Days on Market
38 days
Sold listings
29
Min Sold Price
$125,555
Max Sold Price
$704,900
Avg Sold Price
$269,881
Days until Sold
59 days
















