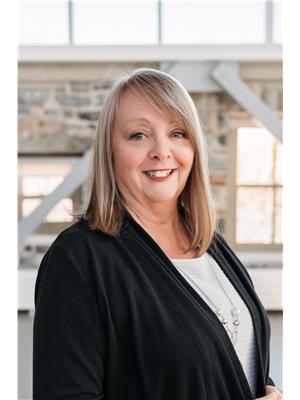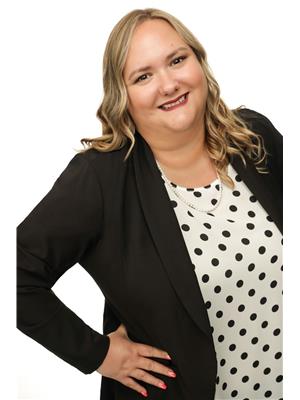66 Amy Lynn Drive, Amherstview
- Bedrooms: 3
- Bathrooms: 3
- Living area: 1266 square feet
- Type: Townhouse
- Added: 60 days ago
- Updated: 60 days ago
- Last Checked: 5 hours ago
Welcome to this inviting two-story townhouse, built by BARR Homes, located on a quiet cul-de-sac—perfect for families and first-time homebuyers! This well-designed home offers 3 spacious bedrooms and 3 bathrooms. Step inside from the covered porch into a bright foyer that provides access to both the main level and the basement, as well as the attached garage. The main level features an open-concept kitchen and living area, complete with a large island, plenty of storage, a stylish backsplash, and stainless steel appliances. The dining area opens onto a large deck with a natural gas line for barbecuing, leading down to a patio and a fully fenced yard—ideal for outdoor entertaining and relaxation. Upstairs, you’ll find three generous bedrooms, including a primary bedroom with a walk-in closet and a private 3-piece ensuite. For those looking for added potential, the fully finished lower level is a standout feature. With its own kitchenette, laundry facilities, and a 4-piece bathroom, it’s perfect for an in-law suite. This home is move-in ready and offering tremendous value. Don’t miss your chance to own a home that not only meets your needs today but also offers the flexibility to grow with you in the future! (id:1945)
powered by

Property Details
- Cooling: Central air conditioning
- Heating: Forced air, Natural gas
- Stories: 2
- Structure Type: Row / Townhouse
- Exterior Features: Brick, Vinyl siding
- Foundation Details: Poured Concrete
- Architectural Style: 2 Level
Interior Features
- Basement: Finished, Full
- Living Area: 1266
- Bedrooms Total: 3
- Above Grade Finished Area: 1266
- Above Grade Finished Area Units: square feet
- Above Grade Finished Area Source: Other
Exterior & Lot Features
- Lot Features: Paved driveway
- Water Source: Municipal water
- Parking Total: 3
- Parking Features: Attached Garage
Location & Community
- Directions: Bath Road to Coronation to Amherst Drive to Amy Lynn Drive, turn right.
- Common Interest: Freehold
- Subdivision Name: 54 - Amherstview
Utilities & Systems
- Sewer: Municipal sewage system
- Utilities: Natural Gas, Electricity
Tax & Legal Information
- Tax Annual Amount: 4452.51
- Zoning Description: R5-3
Room Dimensions

This listing content provided by REALTOR.ca has
been licensed by REALTOR®
members of The Canadian Real Estate Association
members of The Canadian Real Estate Association














