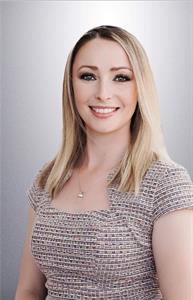125 Amy Lynn Drive, Amherstview
- Bedrooms: 4
- Bathrooms: 3
- Living area: 1238.84 square feet
- Type: Residential
- Added: 1 day ago
- Updated: 1 days ago
- Last Checked: 1 days ago
Welcome to 125 Amy Lynn Drive, a beautifully updated bungalow located in highly desirable Amherstview. This spacious home features 3+1 bedrooms and offers a blend of comfort and style that's perfect for families. Step inside to discover fresh flooring and new paint throughout, giving the home a bright and contemporary feel. The main floor boasts three well-sized bedrooms and 1 full and 1 half bathroom, ensuring convenience for everyday living. The fully finished basement is a standout feature, complete with a large bedroom, a modern 3-piece bathroom, and an expansive rec room. The bar area adds a touch of sophistication, making this space ideal for entertaining or relaxing with loved ones. Outdoor enthusiasts will appreciate the large, private back deck, which includes a hot tub and a gazebo—perfect for enjoying serene evenings or hosting gatherings. The fully fenced corner lot provides a secure space for children and pets to play freely. Additional highlights include an attached garage with inside access, a freshly sealed driveway, and a durable steel roof. Located in a quiet, family-friendly area, this home is close to schools, parks, and a golf course, and offers quick access to Kingston for added convenience. Don’t miss out on this exceptional opportunity to own a move-in-ready home in a sought-after neighborhood. Schedule your viewing today and make 125 Amy Lynn Drive your new address! (id:1945)
powered by

Property Details
- Cooling: Central air conditioning
- Heating: Forced air, Other
- Stories: 1
- Year Built: 2005
- Structure Type: House
- Exterior Features: Brick, Vinyl siding
- Foundation Details: Poured Concrete
- Architectural Style: Bungalow
Interior Features
- Basement: Finished, Full
- Appliances: Washer, Refrigerator, Hot Tub, Dryer, Window Coverings
- Living Area: 1238.84
- Bedrooms Total: 4
- Bathrooms Partial: 1
- Above Grade Finished Area: 1238.84
- Above Grade Finished Area Units: square feet
- Above Grade Finished Area Source: Other
Exterior & Lot Features
- Lot Features: Corner Site, Paved driveway
- Water Source: Municipal water
- Parking Total: 3
- Parking Features: Attached Garage
Location & Community
- Directions: Amherst Drive, to Amy Lynn (south off Amherst)
- Common Interest: Freehold
- Subdivision Name: 54 - Amherstview
- Community Features: School Bus
Utilities & Systems
- Sewer: Municipal sewage system
- Utilities: Natural Gas, Electricity, Cable, Telephone
Tax & Legal Information
- Tax Annual Amount: 4518.62
- Zoning Description: R3-6
Room Dimensions
This listing content provided by REALTOR.ca has
been licensed by REALTOR®
members of The Canadian Real Estate Association
members of The Canadian Real Estate Association

















