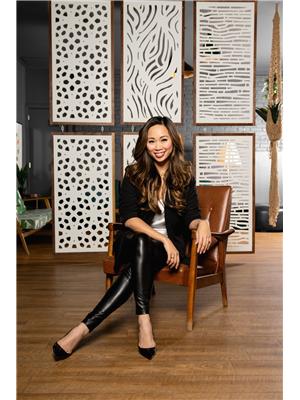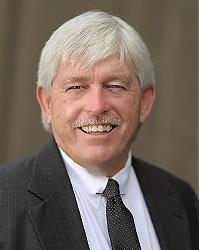11 Sherry Lane, Ottawa
- Bedrooms: 3
- Bathrooms: 2
- Type: Residential
- Added: 8 days ago
- Updated: 3 days ago
- Last Checked: 7 hours ago
Discover this beautifully upgraded 3-bedroom bungalow in Manordale, perfectly move-in ready and featuring a rare double attached garage. With loads of exterior enhancements, you'll appreciate the new garage door and floor, premium fencing, vibrant landscaping, a charming front patio, and a spacious back deck. The new driveway and fresh paint add to the home's appeal. Inside, enjoy modern comforts with a new A/C unit, furnace, hot water tank, and stylish new flooring throughout. The kitchen shines with updated cabinets, granite countertops, contemporary light fixtures, and custom window coverings. New stainless steel kitchen appliances complete this inviting space, complemented by a blend of hardwood and vinyl plank flooring. The expansive backyard is ideal for creating your own retreat, while the oversized garage provides ample room for two cars and a workshop. Located just minutes from downtown and surrounded by schools, parks, and walking paths, this home is an absolute must-see! (id:1945)
Property Details
- Cooling: Central air conditioning
- Heating: Forced air, Natural gas
- Stories: 1
- Year Built: 1964
- Structure Type: House
- Exterior Features: Stone, Siding
- Architectural Style: Bungalow
Interior Features
- Basement: Partially finished, Full
- Flooring: Hardwood, Vinyl
- Appliances: Washer, Refrigerator, Dishwasher, Stove, Dryer, Microwave, Hood Fan
- Bedrooms Total: 3
Exterior & Lot Features
- Water Source: Municipal water
- Parking Total: 6
- Parking Features: Attached Garage
- Building Features: Laundry - In Suite
- Lot Size Dimensions: * ft X * ft
Location & Community
- Common Interest: Condo/Strata
Business & Leasing Information
- Total Actual Rent: 2995
- Lease Amount Frequency: Monthly
Utilities & Systems
- Sewer: Municipal sewage system
Tax & Legal Information
- Parcel Number: 004630014
- Zoning Description: Residential
Room Dimensions
This listing content provided by REALTOR.ca has
been licensed by REALTOR®
members of The Canadian Real Estate Association
members of The Canadian Real Estate Association

















