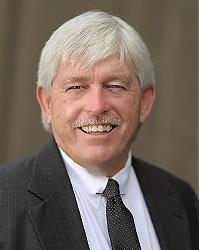2063 Niagara Drive, Ottawa
- Bedrooms: 4
- Bathrooms: 2
- Type: Residential
- Added: 22 days ago
- Updated: 21 days ago
- Last Checked: 18 hours ago
Beautifully updated and spacious 4 bedroom bungalow with very private forested back yard. This home was totally redone three years ago. Kitchen with island, SS appliances and gas stove. Living room comes with gas fire place. Three bedrooms on the main level and a fourth bedroom in the lower level is quite large with a walk in closet. Five piece bath on the main floor and a three piece bath in the lower level. Very quiet family-oriented neighbourhood. Rental Application, Credit Report, Proof of Employment and Pay, References and Schedule B to accompany the Agreement to Lease. 48 hours irrevocable on offers. Photos were taken prior from a previous tenancy. (id:1945)
Property DetailsKey information about 2063 Niagara Drive
- Cooling: Central air conditioning
- Heating: Forced air, Natural gas
- Stories: 1
- Year Built: 1955
- Structure Type: House
- Exterior Features: Stone
- Architectural Style: Bungalow
Interior FeaturesDiscover the interior design and amenities
- Basement: Finished, Full
- Flooring: Tile, Hardwood, Mixed Flooring
- Appliances: Washer, Refrigerator, Dishwasher, Dryer, Microwave, Hood Fan, Blinds
- Bedrooms Total: 4
- Fireplaces Total: 1
Exterior & Lot FeaturesLearn about the exterior and lot specifics of 2063 Niagara Drive
- Water Source: Municipal water
- Parking Total: 3
- Parking Features: None, Surfaced
- Building Features: Laundry - In Suite
- Lot Size Dimensions: * ft X * ft
Location & CommunityUnderstand the neighborhood and community
- Common Interest: Freehold
Business & Leasing InformationCheck business and leasing options available at 2063 Niagara Drive
- Total Actual Rent: 3700
- Lease Amount Frequency: Monthly
Utilities & SystemsReview utilities and system installations
- Sewer: Municipal sewage system
Tax & Legal InformationGet tax and legal details applicable to 2063 Niagara Drive
- Zoning Description: Single Fam Detached
Room Dimensions

This listing content provided by REALTOR.ca
has
been licensed by REALTOR®
members of The Canadian Real Estate Association
members of The Canadian Real Estate Association
Nearby Listings Stat
Active listings
16
Min Price
$2,600
Max Price
$4,750
Avg Price
$3,309
Days on Market
25 days
Sold listings
6
Min Sold Price
$2,100
Max Sold Price
$3,950
Avg Sold Price
$3,167
Days until Sold
83 days
Nearby Places
Additional Information about 2063 Niagara Drive




































