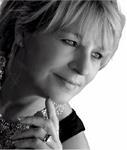512 Mcleod Street, Ottawa
- Bedrooms: 3
- Bathrooms: 2
- Type: Residential
- Added: 72 days ago
- Updated: 34 days ago
- Last Checked: 23 hours ago
Welcome to this beautifully renovated detached home, in the Centretown neighborhood! Perfectly suited for small families or working professionals, this 3-bedroom, 2-bathroom residence boasts a delightful blend of modern amenities and cozy living spaces. Upon entering, you'll be greeted by stunning hardwood flooring that flows throughout the main and second levels. The living room features a charming wood-burning fireplace, the spacious dining room offers an ideal setting for entertaining guests, illuminated by natural lighting. The open-concept kitchen is equped with 4 stainless-steel appliances with a walkout to the backyard. The 2nd level, you'll find 3 bedrooms, including a lovely private balcony, a full 4-piece bathroom. The fully finished basement offers a versatile space that can be transformed into a recreational room, home office, or playful area for kids, an additional 3-piece bathroom and a dedicated laundry room. The outdoor surfaced parking can accomodate 3 large vehicles. (id:1945)
Property DetailsKey information about 512 Mcleod Street
- Cooling: Wall unit
- Heating: Natural gas, Other
- Stories: 2
- Year Built: 1900
- Structure Type: House
- Exterior Features: Brick
Interior FeaturesDiscover the interior design and amenities
- Basement: Finished, Full
- Flooring: Tile, Hardwood
- Appliances: Washer, Refrigerator, Dishwasher, Stove, Dryer, Hood Fan
- Bedrooms Total: 3
Exterior & Lot FeaturesLearn about the exterior and lot specifics of 512 Mcleod Street
- Lot Features: Balcony
- Water Source: Municipal water
- Parking Total: 3
- Parking Features: Surfaced
- Building Features: Laundry - In Suite
- Lot Size Dimensions: * ft X * ft
Location & CommunityUnderstand the neighborhood and community
- Common Interest: Freehold
- Community Features: Family Oriented
Business & Leasing InformationCheck business and leasing options available at 512 Mcleod Street
- Total Actual Rent: 3250
- Lease Amount Frequency: Monthly
Utilities & SystemsReview utilities and system installations
- Sewer: Municipal sewage system
Tax & Legal InformationGet tax and legal details applicable to 512 Mcleod Street
- Zoning Description: Residential
Room Dimensions

This listing content provided by REALTOR.ca
has
been licensed by REALTOR®
members of The Canadian Real Estate Association
members of The Canadian Real Estate Association
Nearby Listings Stat
Active listings
57
Min Price
$1,999
Max Price
$7,500
Avg Price
$3,272
Days on Market
35 days
Sold listings
34
Min Sold Price
$1,900
Max Sold Price
$5,200
Avg Sold Price
$2,861
Days until Sold
67 days
Nearby Places
Additional Information about 512 Mcleod Street









































