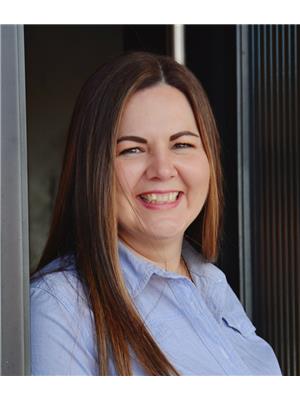7207 Lanigan Drive, Regina
- Bedrooms: 4
- Bathrooms: 3
- Living area: 1002 square feet
- Type: Residential
Source: Public Records
Note: This property is not currently for sale or for rent on Ovlix.
We have found 6 Houses that closely match the specifications of the property located at 7207 Lanigan Drive with distances ranging from 2 to 10 kilometers away. The prices for these similar properties vary between 239,900 and 389,990.
Nearby Listings Stat
Active listings
22
Min Price
$264,900
Max Price
$749,900
Avg Price
$438,407
Days on Market
23 days
Sold listings
17
Min Sold Price
$209,900
Max Sold Price
$669,900
Avg Sold Price
$444,299
Days until Sold
28 days
Recently Sold Properties
Nearby Places
Name
Type
Address
Distance
Centennial School
School
Regina
0.5 km
Pizza Hut
Meal takeaway
6310 Rochdale Blvd
0.9 km
Vietnam Mekong Restaurant
Restaurant
6330 Rochdale Blvd
0.9 km
Macneill School
School
6215 Whelan Dr
1.0 km
Western Pizza
Restaurant
1023 Devonshire Dr
1.0 km
Barley Mill Brew Pub / Trifon's Pizza
Bar
6155 Rochdale Blvd
1.0 km
Lakewood
Park
6024 Whelan Dr
1.1 km
Lakewood Animal Hospital
Veterinary care
1151 Lakewood Ct
1.3 km
Michael a Riffel High School
School
5757 Rochdale Blvd
1.5 km
Jack Keaton's BBQ & Grill Inc
Restaurant
5650 Rochdale Blvd
1.6 km
Second Cup
Cafe
5542 Rochdale Blvd
1.7 km
Westhill Park Baptist Church
Church
8025 Sherwood Dr
1.9 km
Property Details
- Cooling: Central air conditioning
- Heating: Forced air, Natural gas
- Year Built: 1986
- Structure Type: House
- Architectural Style: Bi-level
Interior Features
- Basement: Finished, Full
- Appliances: Washer, Refrigerator, Dishwasher, Stove, Dryer, Microwave, Storage Shed, Window Coverings
- Living Area: 1002
- Bedrooms Total: 4
Exterior & Lot Features
- Lot Features: Treed, Rectangular, Paved driveway
- Lot Size Units: square feet
- Parking Features: Parking Pad, None, Parking Space(s)
- Lot Size Dimensions: 4645.00
Location & Community
- Common Interest: Freehold
Tax & Legal Information
- Tax Year: 2024
- Tax Annual Amount: 3554
Welcome to your dream home in the serene and sought-after neighborhood of Rochdale Park! The main level features three spacious bedrooms, ensuring ample space for your family or guests. The master bedroom boasts a private half bath ensuite and a full bathroom serves the other two bedrooms, providing convenience and comfort for the household. The open-concept design seamlessly connects the kitchen and dining area, creating an inviting space for family meals and gatherings. Patio doors off the dining room lead to the backyard, filling the space with natural light and offering easy access to outdoor entertaining. Step outside to a large deck that extends your living space into the great outdoors. The backyard features a cozy fire pit, perfect for evening gatherings and making memories with friends and family. The basement boasts a spacious recreational room, providing an excellent space for a home theater, game room, or additional living area. In addition to the rec room, the basement includes a den that can serve as a home office or hobby space and a fourth bedroom that offers extra accommodation for guests or family members. The utility room houses a newer high-efficiency furnace, accompanied with central air ensuring your home stays warm and cool throughout the year. The laundry area is also conveniently located in the basement. This bi-level home in Rochdale Park is more than just a place to live; it's a place to thrive. It offers lots of potential to create your style. Don't miss the opportunity to make this house your home! (id:1945)
Demographic Information
Neighbourhood Education
| Master's degree | 10 |
| Bachelor's degree | 55 |
| University / Below bachelor level | 30 |
| Certificate of Qualification | 30 |
| College | 95 |
| University degree at bachelor level or above | 70 |
Neighbourhood Marital Status Stat
| Married | 190 |
| Widowed | 25 |
| Divorced | 45 |
| Separated | 20 |
| Never married | 165 |
| Living common law | 60 |
| Married or living common law | 245 |
| Not married and not living common law | 250 |
Neighbourhood Construction Date
| 1961 to 1980 | 65 |
| 1981 to 1990 | 170 |
| 1991 to 2000 | 20 |
| 2001 to 2005 | 10 |
| 2006 to 2010 | 20 |
| 1960 or before | 10 |











