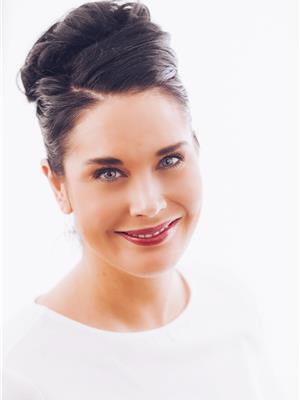247 Cavendish Street, Regina
- Bedrooms: 3
- Bathrooms: 2
- Living area: 850 square feet
- Type: Residential
Source: Public Records
Note: This property is not currently for sale or for rent on Ovlix.
We have found 6 Houses that closely match the specifications of the property located at 247 Cavendish Street with distances ranging from 2 to 10 kilometers away. The prices for these similar properties vary between 224,900 and 404,900.
Nearby Places
Name
Type
Address
Distance
Western Pizza
Restaurant
1733 Dewdney Ave E
0.5 km
Stats Cocktails & Dreams
Bar
1620 9 Ave E
0.7 km
DR. George Ferguson School
School
Regina
0.9 km
St. Theresa
School
2707 7 Ave E
1.0 km
Judge Bryant School
School
2828 Dewdney Ave E
1.2 km
Peg's Kitchen
Restaurant
1653 Park St
1.3 km
Sandman Hotels Suites & Spa Regina
Lodging
1800 Victoria Ave E
1.3 km
Denny's
Restaurant
1800 Victoria Ave E
1.3 km
Moxie's Regina
Restaurant
1800 A Victoria Ave
1.4 km
Earls Restaurant
Restaurant
1875 Victoria Ave E
1.4 km
Chateau Regina Hotel & Suites
Lodging
1110 victoria avenue east
1.5 km
Super 8 Regina
Lodging
2730 Victoria Ave E
1.6 km
Property Details
- Cooling: Central air conditioning
- Heating: Forced air, Natural gas
- Year Built: 1972
- Structure Type: House
- Architectural Style: Bungalow
Interior Features
- Basement: Finished, Full
- Appliances: Washer, Refrigerator, Dishwasher, Stove, Dryer, Microwave, Alarm System, Freezer, Storage Shed, Window Coverings
- Living Area: 850
- Bedrooms Total: 3
Exterior & Lot Features
- Lot Features: Treed, Rectangular, Double width or more driveway
- Lot Size Units: square feet
- Parking Features: None, Parking Space(s)
- Lot Size Dimensions: 4696.00
Location & Community
- Common Interest: Freehold
Tax & Legal Information
- Tax Year: 2024
- Tax Annual Amount: 2972
Additional Features
- Security Features: Alarm system
This home has undergone a complete transformation over the past 15 years, inside and out! The living room at the front of the house features a large picture window and sleek laminate flooring that connects seamlessly to the kitchen through a picture window. The kitchen was fully updated in 2018 with white cabinets, quartz countertops, a glass tile backsplash and updated appliances (slightly before 2018). Down the hallway, you’ll find a beautifully renovated four-piece bathroom with tile flooring and a tiled tub surround. Three cozy bedrooms with matching flooring complete the main level. The basement was renovated in 2017, offering a large L-shaped family room with a T.V. area thoughtfully tucked to the side. An oversized three-piece bathroom with vinyl plank flooring, along with a laundry/utility room, completes the lower level. Outside, the backyard was refreshed in 2015/2016 to offer an inviting retreat with a large patio perfect for BBQs, a shed, large portion of green grass, underground sprinklers, and a fully fenced yard. The home is in move-in-ready condition and is ideally situated near schools, bus routes, and all East End amenities. Additionally, the city allows for the construction of a garage in the backyard, with permits and approvals to be obtained by the buyer. (id:1945)
Demographic Information
Neighbourhood Education
| Master's degree | 10 |
| Bachelor's degree | 45 |
| University / Below bachelor level | 10 |
| Certificate of Qualification | 15 |
| College | 50 |
| University degree at bachelor level or above | 55 |
Neighbourhood Marital Status Stat
| Married | 205 |
| Widowed | 15 |
| Divorced | 25 |
| Separated | 10 |
| Never married | 95 |
| Living common law | 35 |
| Married or living common law | 245 |
| Not married and not living common law | 145 |
Neighbourhood Construction Date
| 1961 to 1980 | 150 |
| 1981 to 1990 | 15 |











