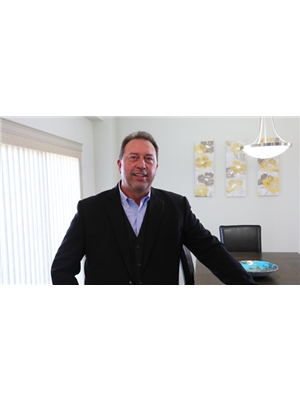164 9 Street Ne, Calgary
- Bedrooms: 2
- Bathrooms: 3
- Living area: 1617.65 square feet
- Type: Townhouse
- Added: 15 days ago
- Updated: 5 days ago
- Last Checked: 6 hours ago
Discover the perfect fusion of residential comfort and commercial opportunity in this impeccably maintained 1,617 sq. ft. Live/Work townhouse located in the highly sought-after community of Bridgeland. Nestled within the prestigious Olive complex, this rare gem offers up to 50% business usage, making it an ideal space for entrepreneurs or those seeking a versatile home-office environment.This unit is conveniently separated into a commercial space on the main floor with access from the back lane and a separate residential unit on the upper levels accessed by the front door making this a great opportunity for an investor as well. Step inside the front door and up stairs to experience the seamless blend of modern design and functional living. The open-concept main living space boasts a contemporary kitchen with sleek granite countertops and stainless steel appliances, an inviting dining area perfect for entertaining, and a cozy living room complete with a fireplace. The powder room adds convenience for guests.Upstairs, the master bedroom serves as a private retreat with a luxurious five-piece cheater ensuite featuring heated floors, a large oval soaker tub, and a private balcony overlooking the tranquil courtyard. The second bedroom is equally spacious and bright, with both rooms offering walk-in closets for ample storage. A dedicated laundry closet adds to the home's practicality.Ascend to your large rooftop patio, where you can soak in stunning views, including downtown views. This outdoor space is perfect for relaxing or entertaining under the Calgary sky.Enjoy the convenience of two parking spaces – a main floor garage (currently converted into additional business and storage space), and a titled underground parking stall. Additional storage is available in the unit’s parkade-level locker.Situated just minutes from downtown Calgary, The Olive offers unparalleled access to local amenities, including trendy restaurants, coffee shops & parks. With LRT and bus ro utes nearby, commuting is effortless. Plus, the pet-friendly policy ensures that your furry friends are welcome (with board approval).This unique property benefits from both residential and commercial zoning, providing endless possibilities for live/work flexibility.Don’t miss this rare opportunity to own a versatile and well-connected home in one of Calgary's most vibrant neighbourhoods. (id:1945)
powered by

Property Details
- Cooling: None
- Heating: Forced air, Natural gas
- Stories: 3
- Year Built: 2006
- Structure Type: Row / Townhouse
- Exterior Features: Brick, Stucco, Metal
- Foundation Details: Poured Concrete
- Construction Materials: Wood frame
Interior Features
- Basement: None
- Flooring: Carpeted, Ceramic Tile
- Appliances: Washer, Refrigerator, Gas stove(s), Dishwasher, Dryer, Microwave, Window Coverings, Garage door opener
- Living Area: 1617.65
- Bedrooms Total: 2
- Fireplaces Total: 1
- Bathrooms Partial: 1
- Above Grade Finished Area: 1617.65
- Above Grade Finished Area Units: square feet
Exterior & Lot Features
- View: View
- Parking Total: 2
- Parking Features: Attached Garage
Location & Community
- Common Interest: Condo/Strata
- Street Dir Suffix: Northeast
- Subdivision Name: Bridgeland/Riverside
- Community Features: Pets Allowed With Restrictions
Property Management & Association
- Association Fee: 931.09
- Association Name: Simco Management
- Association Fee Includes: Common Area Maintenance, Property Management, Heat, Water, Insurance, Reserve Fund Contributions, Sewer
Tax & Legal Information
- Tax Year: 2024
- Parcel Number: 0031598130
- Tax Annual Amount: 7957
- Zoning Description: DC (pre 1P2007)
Room Dimensions
This listing content provided by REALTOR.ca has
been licensed by REALTOR®
members of The Canadian Real Estate Association
members of The Canadian Real Estate Association
















