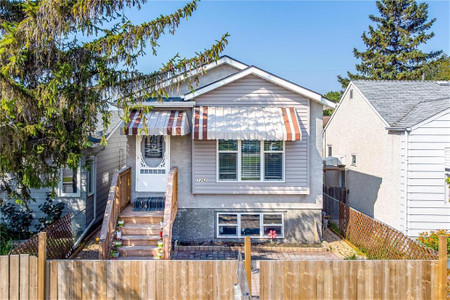661 Riverwood Avenue, Winnipeg
- Bedrooms: 3
- Bathrooms: 1
- Living area: 1440 square feet
- Type: Residential
- Added: 7 days ago
- Updated: 22 hours ago
- Last Checked: 14 hours ago
1J//Winnipeg/Offers presented as received..either value in the land or a Perfect starter home in this cute 1440 sq ft 2-storey cottage-like brick home, full of character on a huge treed lot in East Fort Garry! Boasting 3 bedrooms and a re-modelled 3pce bathroom, hardwood floors on both levels, all windows replaced with vinyl triple pane windows approx. 10 years ago. Energy efficient gas furnace and HWT installed in 2021. Large living room with brick faced wood-burning fireplace for those cold winter nights (chimney and liner replaced 2018), with an attached sunroom/office with tons of sunlight pouring in from the south! Close to all types of shopping on Pembina Hwy, and different schools throughout the neighbourhood. Seller is hoping that the new owners will love this home as much as she has for the last 20 years! (id:1945)
powered by

Property Details
- Cooling: Central air conditioning
- Heating: Forced air, High-Efficiency Furnace, Natural gas
- Stories: 2
- Year Built: 1920
- Structure Type: House
Interior Features
- Flooring: Tile, Wood
- Appliances: Washer, Refrigerator, Dishwasher, Stove, Dryer, Blinds, See remarks, Storage Shed, Window Coverings
- Living Area: 1440
- Bedrooms Total: 3
- Fireplaces Total: 1
- Fireplace Features: Wood, Brick Facing
Exterior & Lot Features
- Lot Features: Corner Site, No Smoking Home
- Water Source: Municipal water
- Lot Size Units: square feet
- Parking Total: 2
- Parking Features: Parking Pad, None
- Lot Size Dimensions: 7071
Location & Community
- Common Interest: Freehold
Utilities & Systems
- Sewer: Municipal sewage system
Tax & Legal Information
- Tax Year: 2024
- Tax Annual Amount: 3270.12
Room Dimensions

This listing content provided by REALTOR.ca has
been licensed by REALTOR®
members of The Canadian Real Estate Association
members of The Canadian Real Estate Association















