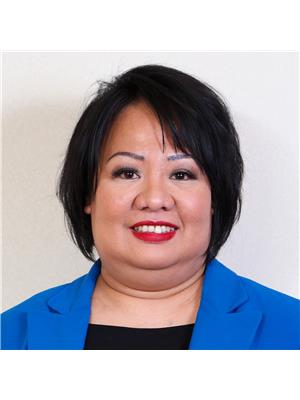90 Crowson Bay, Winnipeg
- Bedrooms: 4
- Bathrooms: 2
- Living area: 1271 square feet
- Type: Residential
Source: Public Records
Note: This property is not currently for sale or for rent on Ovlix.
We have found 6 Houses that closely match the specifications of the property located at 90 Crowson Bay with distances ranging from 2 to 10 kilometers away. The prices for these similar properties vary between 299,000 and 454,900.
Nearby Places
Name
Type
Address
Distance
Tony Roma's Famous For Ribs
Restaurant
1500 Pembina Hwy
0.6 km
Archdiocese of Winnipeg
Church
1495 Pembina Hwy
0.6 km
General Byng School
School
1250 Beaumont St
0.9 km
Canad Inns Destination Centre Fort Garry
Night club
1824 Pembina Hwy
1.8 km
Boston Pizza
Restaurant
1160 Taylor Ave
2.0 km
Grant Park Shopping Centre
Shopping mall
1120 Grant Ave
2.3 km
Riel House National Historic Site
Museum
330 River Rd
2.5 km
Luxalune Gastropub
Night club
734 Osborne St
2.7 km
Sawatdee Thai Restaurant
Restaurant
555 Osborne St
3.0 km
St. Vital Centre
Shopping mall
1225 St Mary's Rd
3.1 km
Churchill High School
School
510 Hay St
3.3 km
St. Paul's College
School
70 Dysart Rd
3.3 km
Property Details
- Cooling: Central air conditioning
- Heating: Forced air, High-Efficiency Furnace, Natural gas
- Year Built: 1955
- Structure Type: House
- Architectural Style: Bungalow
Interior Features
- Flooring: Vinyl, Wood, Wall-to-wall carpet
- Appliances: Washer, Refrigerator, Dishwasher, Stove, Dryer, Freezer, Storage Shed, Window Coverings, Garage door opener, Garage door opener remote(s)
- Living Area: 1271
- Bedrooms Total: 4
Exterior & Lot Features
- Lot Features: Corner Site, Closet Organizers, No Smoking Home
- Water Source: Municipal water
- Parking Features: Attached Garage, Other
- Lot Size Dimensions: 50 x 117
Location & Community
- Common Interest: Freehold
Utilities & Systems
- Sewer: Municipal sewage system
Tax & Legal Information
- Tax Year: 2024
- Tax Annual Amount: 4171.01
1J//Winnipeg/Discover the charm of this inviting bungalow in East Fort Garry, perfectly situated on a corner lot. This home greets you with modern updates starting with a spacious L-shaped living & dining area, where original hardwood floors extend throughout most of the main level. The formal dining space leads seamlessly into an eat-in kitchen, featuring maple cabinetry, sleek countertops, & a full suite of stainless steel appliances. Main floor boasts three generously sized bedrooms and a full four piece bathroom. Basement has a recreation room, an office, a fourth bedroom (note: window does not meet egress code), a three piece bathroom, and a workshop/utility room. Other features include an attached garage, a landscaped/ fenced yard, & fire pit. Recent upgrades include attic insulation (2019), PVC windows, kitchen countertops (2019), & a rear fence (2019). Home is located near all major amenities. (id:1945)
Demographic Information
Neighbourhood Education
| Master's degree | 30 |
| Bachelor's degree | 100 |
| University / Above bachelor level | 15 |
| University / Below bachelor level | 15 |
| Certificate of Qualification | 10 |
| College | 60 |
| Degree in medicine | 10 |
| University degree at bachelor level or above | 155 |
Neighbourhood Marital Status Stat
| Married | 240 |
| Widowed | 20 |
| Divorced | 15 |
| Never married | 140 |
| Living common law | 35 |
| Married or living common law | 275 |
| Not married and not living common law | 185 |
Neighbourhood Construction Date
| 1961 to 1980 | 25 |
| 1981 to 1990 | 10 |
| 1960 or before | 195 |










