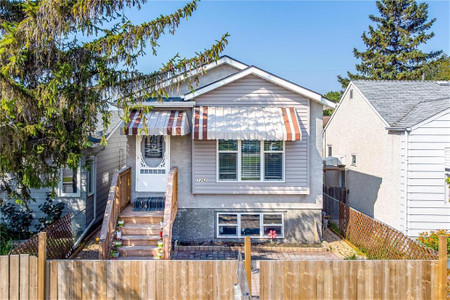44 Riverside Drive, Winnipeg
- Bedrooms: 3
- Bathrooms: 2
- Living area: 1266 square feet
- Type: Residential
- Added: 44 days ago
- Updated: 5 hours ago
- Last Checked: 3 minutes ago
1J//Winnipeg/An Amazing Opportunity in an Exceptional Location. Marjory Harvey Tot lot is located directly across the street, offering a full playground and a basketball court. Adjacent to it is Toiler Memorial Park, which leads directly to the river, providing an incredible walking area. Numerous cafes and restaurants, including the Iconic Bridge Drive-in, are within walking distance. This spacious bungalow has been cared for and updated over the years by its long term owners. Featuring beautiful hardwood floors, updated windows, a high-efficiency furnace, and more. Grab a coffee, flip through the Details Magazine and photos and call your agent for further details. (id:1945)
powered by

Property Details
- Cooling: Central air conditioning
- Heating: Forced air, High-Efficiency Furnace, Natural gas
- Year Built: 1957
- Structure Type: House
- Architectural Style: Bungalow
Interior Features
- Flooring: Vinyl, Wood
- Appliances: Washer, Refrigerator, Dishwasher, Stove, Dryer, Microwave, Alarm System, Storage Shed, Window Coverings, Garage door opener, Garage door opener remote(s), Bar dry
- Living Area: 1266
- Bedrooms Total: 3
- Fireplaces Total: 1
- Fireplace Features: Electric, Tile Facing
Exterior & Lot Features
- Lot Features: Sump Pump
- Water Source: Municipal water
- Parking Features: Detached Garage, Parking Pad, Other
- Lot Size Dimensions: 70 x 100
Location & Community
- Common Interest: Freehold
Utilities & Systems
- Sewer: Municipal sewage system
Tax & Legal Information
- Tax Year: 2023
- Tax Annual Amount: 4671.69
Room Dimensions
This listing content provided by REALTOR.ca has
been licensed by REALTOR®
members of The Canadian Real Estate Association
members of The Canadian Real Estate Association


















