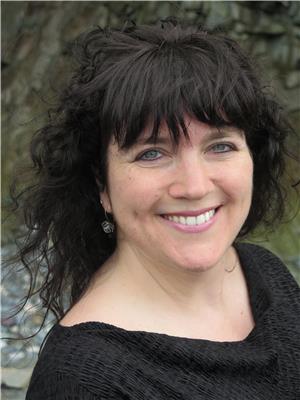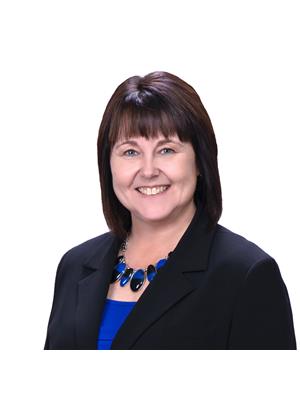12 Mayor Avenue, Stjohns
- Bedrooms: 4
- Bathrooms: 1
- Living area: 1517 square feet
- Type: Residential
- Added: 23 hours ago
- Updated: 22 hours ago
- Last Checked: 14 hours ago
Detached 2 story in the centre of town offering high ceilings, open and bright layout and a welcoming atmosphere perfect for entertaining. Main floor living room, dining room and eat in kitchen with convenient walk-in pantry as well as laundry/mudroom that leads to fully fenced rear yard with shed. 4 Bedrooms and bathroom with claw foot tub on second level and basement for storage. Off street parking, close to recreation, schools and shopping, bus routes and amenities. Furnace on Harveys Oil plan, new oil tank is ordered and will be installed by end of January 2025. Front and back porches have asphalt shingles, main roof believed to be torch on. All measurements though believed to be accurate to be verified by Purchaser. Building age unknown approximately 100 years. As per Sellers Directive all offers to be received by 12:00 Noon Monday December 23,2024 and Offers to be left open until 5:00pm Monday December 23rd. (id:1945)
powered by

Property DetailsKey information about 12 Mayor Avenue
- Heating: Hot water radiator heat
- Stories: 2
- Year Built: 1924
- Structure Type: House
- Exterior Features: Aluminum siding
- Foundation Details: Concrete
- Architectural Style: 2 Level
Interior FeaturesDiscover the interior design and amenities
- Flooring: Hardwood, Laminate, Other, Mixed Flooring
- Living Area: 1517
- Bedrooms Total: 4
Exterior & Lot FeaturesLearn about the exterior and lot specifics of 12 Mayor Avenue
- Water Source: Municipal water
- Lot Size Dimensions: 30x87 approx
Location & CommunityUnderstand the neighborhood and community
- Common Interest: Freehold
Utilities & SystemsReview utilities and system installations
- Sewer: Municipal sewage system
Tax & Legal InformationGet tax and legal details applicable to 12 Mayor Avenue
- Tax Year: 2024
- Tax Annual Amount: 1992
- Zoning Description: RES
Room Dimensions
| Type | Level | Dimensions |
| Bath (# pieces 1-6) | Second level | 6.10x7.10 |
| Bedroom | Second level | 12.2x12.6 |
| Bedroom | Second level | 8.11x12.6 |
| Bedroom | Second level | 10.8x12.6 |
| Bedroom | Second level | 10.4x12.6 |
| Laundry room | Main level | 9.1x6.1 |
| Not known | Main level | 8.9x4.6 |
| Kitchen | Main level | 12.3x14.1 |
| Dining room | Main level | 10.10x13.10 |
| Living room | Main level | 13.7x13.11 |

This listing content provided by REALTOR.ca
has
been licensed by REALTOR®
members of The Canadian Real Estate Association
members of The Canadian Real Estate Association
Nearby Listings Stat
Active listings
4
Min Price
$70,000
Max Price
$274,900
Avg Price
$153,725
Days on Market
66 days
Sold listings
2
Min Sold Price
$60,000
Max Sold Price
$329,900
Avg Sold Price
$194,950
Days until Sold
57 days















