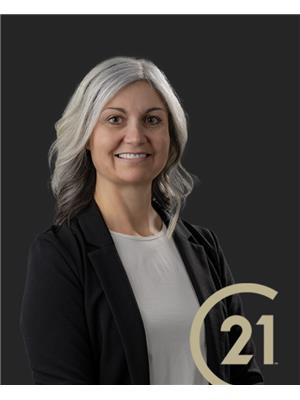242 Dieppe Crescent, Kingsville
- Bedrooms: 3
- Bathrooms: 2
- Type: Residential
Source: Public Records
Note: This property is not currently for sale or for rent on Ovlix.
We have found 6 Houses that closely match the specifications of the property located at 242 Dieppe Crescent with distances ranging from 2 to 10 kilometers away. The prices for these similar properties vary between 354,900 and 599,900.
Recently Sold Properties
Nearby Places
Name
Type
Address
Distance
Kingsville Golf & Country Club
Restaurant
640 Essex 20
1.1 km
Capri Pizzeria & Bar-B-Q
Restaurant
25 Main St W
1.2 km
Jack's Gastropub & Inn 31
Bar
31 Division St S
1.2 km
Koi Sushi & Japanese Cuisine
Restaurant
16 Main St W
1.2 km
Mettawas Station Mediterranean Restaurant
Restaurant
165 Lansdowne Ave
1.4 km
Annabelle's Tea Room & Gift Shop
Cafe
76 Main St E
1.5 km
Tim Hortons
Cafe
335 Main St E
2.5 km
Pelee Island Winery
Food
455 Seacliff Dr
3.0 km
Cindy's Home & Garden
Park
585 Seacliff Dr
3.2 km
Mastronardi Estate Winery
Food
1193 Concession Road 3 E
6.3 km
Colasanti's Tropical Gardens
Food
1550 Road 3 E
7.2 km
EMPIRE LANES
Store
1771 Talbot St W
7.7 km
Property Details
- Cooling: Central air conditioning
- Heating: Forced air, Natural gas
- Year Built: 2004
- Structure Type: House
- Exterior Features: Brick, Aluminum/Vinyl
- Foundation Details: Concrete
- Architectural Style: Raised ranch
Interior Features
- Flooring: Laminate, Ceramic/Porcelain, Cushion/Lino/Vinyl
- Appliances: Washer, Refrigerator, Dishwasher, Stove, Dryer, Microwave Range Hood Combo
- Bedrooms Total: 3
- Fireplaces Total: 1
- Fireplace Features: Gas, Insert
Exterior & Lot Features
- Lot Features: Concrete Driveway
- Parking Features: Attached Garage, Garage, Inside Entry
- Lot Size Dimensions: 32.23X127.05
Location & Community
- Common Interest: Freehold
Tax & Legal Information
- Tax Year: 2024
- Zoning Description: RES
Beautiful well maintained raised Ranch Semi detached home. Open concept Living Room/ Dining Room, vaulted ceilings, 2+1 Bedrooms & 2 full baths. Many updates include Cherrywood Kitchen Cabinets with Island, new Quartz counters in kitchen and baths. Fin. Family room with Gas F/P. Entire home freshly painted. New roof in 2017, New Furnace & A/C in 2022, Water pressure back up sump pump in 2023, new landscaping & sod in front with cement drive. Rear yard also has new sod, interlocking patio, Grade entrance, shed - backs onto the Greenway trails for walking & biking. Great location close to downtown Kingsville, restaurants, golf course and wineries. Appliances included in ""as is"" condition. (id:1945)
Demographic Information
Neighbourhood Education
| Bachelor's degree | 60 |
| University / Above bachelor level | 10 |
| University / Below bachelor level | 10 |
| Certificate of Qualification | 15 |
| College | 145 |
| University degree at bachelor level or above | 75 |
Neighbourhood Marital Status Stat
| Married | 470 |
| Widowed | 25 |
| Divorced | 40 |
| Separated | 15 |
| Never married | 160 |
| Living common law | 75 |
| Married or living common law | 550 |
| Not married and not living common law | 235 |
Neighbourhood Construction Date
| 1961 to 1980 | 55 |
| 1981 to 1990 | 15 |
| 1991 to 2000 | 35 |
| 2001 to 2005 | 115 |
| 2006 to 2010 | 80 |
| 1960 or before | 55 |











