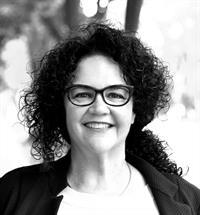979 Erie Ave W, Kingsville
- Bedrooms: 6
- Bathrooms: 3
- Living area: 1448 square feet
- Type: Residential
Source: Public Records
Note: This property is not currently for sale or for rent on Ovlix.
We have found 6 Houses that closely match the specifications of the property located at 979 Erie Ave W with distances ranging from 2 to 9 kilometers away. The prices for these similar properties vary between 374,900 and 800,000.
Recently Sold Properties
Nearby Places
Name
Type
Address
Distance
Kingsville Golf & Country Club
Restaurant
640 Essex 20
0.8 km
Capri Pizzeria & Bar-B-Q
Restaurant
25 Main St W
1.9 km
Jack's Gastropub & Inn 31
Bar
31 Division St S
1.9 km
Mettawas Station Mediterranean Restaurant
Restaurant
165 Lansdowne Ave
1.9 km
Koi Sushi & Japanese Cuisine
Restaurant
16 Main St W
2.0 km
Annabelle's Tea Room & Gift Shop
Cafe
76 Main St E
2.2 km
Tim Hortons
Cafe
335 Main St E
3.1 km
Pelee Island Winery
Food
455 Seacliff Dr
3.5 km
Cindy's Home & Garden
Park
585 Seacliff Dr
3.8 km
Mastronardi Estate Winery
Food
1193 Concession Road 3 E
7.0 km
Colasanti's Tropical Gardens
Food
1550 Road 3 E
7.9 km
Mucci Farms Ltd
Food
1898 Seacliff Dr
8.3 km
Property Details
- Cooling: Central air conditioning
- Heating: Forced air, Natural gas, Furnace
- Stories: 1.5
- Year Built: 1989
- Structure Type: House
- Foundation Details: Concrete
Interior Features
- Flooring: Hardwood, Ceramic/Porcelain
- Appliances: Washer, Refrigerator, Hot Tub, Dishwasher, Stove, Dryer, Microwave Range Hood Combo
- Living Area: 1448
- Bedrooms Total: 6
- Fireplaces Total: 1
- Fireplace Features: Wood, Woodstove
- Above Grade Finished Area: 1448
- Above Grade Finished Area Units: square feet
Exterior & Lot Features
- Lot Features: Cul-de-sac, Double width or more driveway, Front Driveway, Gravel Driveway
- Lot Size Dimensions: 89.65X112
- Waterfront Features: Waterfront nearby
Location & Community
- Common Interest: Freehold
Tax & Legal Information
- Tax Year: 2023
- Zoning Description: RES
Nestled on a tranquil dead-end street in Kingsville with beach rights to a nearby waterfront, this beautiful and unique 1 3/4 storey home offers the perfect blend of modern comfort and cozy charm. Featuring 3+3 bedrooms and 3 full bathrooms, this home boasts a stunning loft that overlooks a welcoming living room complete with a wood-burning fireplace, creating an inviting atmosphere. The private primary bedroom is thoughtfully positioned on a separate side of the home for added privacy. Main floor laundry, a fully finished basement with three additional bedrooms, ample storage, and an expansive outdoor space that includes a large patio, sundeck, and an outdoor hot tub make this home an ideal retreat for both relaxation and entertainment. (id:1945)
Demographic Information
Neighbourhood Education
| Bachelor's degree | 60 |
| University / Above bachelor level | 10 |
| University / Below bachelor level | 10 |
| Certificate of Qualification | 15 |
| College | 145 |
| University degree at bachelor level or above | 75 |
Neighbourhood Marital Status Stat
| Married | 470 |
| Widowed | 25 |
| Divorced | 40 |
| Separated | 15 |
| Never married | 160 |
| Living common law | 75 |
| Married or living common law | 550 |
| Not married and not living common law | 235 |
Neighbourhood Construction Date
| 1961 to 1980 | 55 |
| 1981 to 1990 | 15 |
| 1991 to 2000 | 35 |
| 2001 to 2005 | 115 |
| 2006 to 2010 | 80 |
| 1960 or before | 55 |











