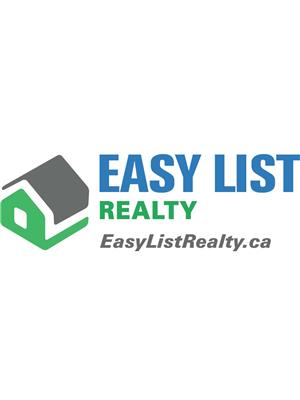158 Bonaccord, Moncton
- Bedrooms: 3
- Bathrooms: 2
- Living area: 2128 square feet
- Type: Residential
Source: Public Records
Note: This property is not currently for sale or for rent on Ovlix.
We have found 6 Houses that closely match the specifications of the property located at 158 Bonaccord with distances ranging from 2 to 9 kilometers away. The prices for these similar properties vary between 314,000 and 629,900.
Nearby Places
Name
Type
Address
Distance
Sequoia Whole Foods and Natural Products
Cafe
114 Highfield St
0.2 km
Red Satay Grill
Restaurant
207 St George St
0.2 km
Café Archibald
Restaurant
221 Mountain Rd
0.3 km
Zen Gardens
Cafe
179 Mountain Rd
0.4 km
Victoria Park
Park
Moncton
0.4 km
Calactus Café Restaurant Végétarien
Restaurant
125 Church St
0.4 km
Moncton Times and Transcript
Establishment
939 Main St
0.5 km
Moncton High School
School
207 Church St
0.5 km
Graffiti
Restaurant
897 Main St
0.6 km
Tajmahal Flavor of India
Restaurant
882 Main St
0.6 km
Capitol Theatre
Establishment
811 Main St
0.6 km
Boutique Hotel St James
Restaurant
14 Church St
0.6 km
Property Details
- Heating: Baseboard heaters, Electric
- Year Built: 1910
- Structure Type: House
- Exterior Features: Vinyl
- Foundation Details: Concrete
Interior Features
- Flooring: Hardwood, Vinyl, Porcelain Tile
- Living Area: 2128
- Bedrooms Total: 3
- Fireplaces Total: 1
- Bathrooms Partial: 1
- Above Grade Finished Area: 2128
- Above Grade Finished Area Units: square feet
Exterior & Lot Features
- Water Source: Municipal water
- Lot Size Units: square meters
- Lot Size Dimensions: 441
Location & Community
- Directions: On the corner of Bonaccord and Park St.
- Common Interest: Freehold
Utilities & Systems
- Sewer: Municipal sewage system
Tax & Legal Information
- Parcel Number: 00692582
- Tax Annual Amount: 4088.05
*** CHARMING DOWNTOWN 2.5 STOREY // QUICK CLOSING AVAILABLE // TOP LEVEL BALCONY // FENCED BACKYARD // FINISHED LOFT // REDONE ELECTRICAL AND PANEL // COMPOSITE FRONT DECK *** Welcome to 158 Bonaccord, this gorgeous home allows you to take advantage of dining, entertainment and an active lifestyle at your fingertips. Character embraces you in the foyer with BEAUTIFUL WAINSCOTTING and DECORATIVE ACCENTS and through FRENCH DOORS to the living room highlighted by plenty of windows, CUSTOM BLINDS and PROPANE FIREPLACE. Also on this level are a 2pc powder room, formal dining room with NICE MOULDINGS and BUILT-IN BAR/CUBBY, and an eat-in kitchen with DARK STAINED CABINETRY and door to the LARGE BACK PATIO overlooking the FENCED BACKYARD with baby barn and nice flowers and shrubs. Ascend the WINDING STAIRCASE TOUCHED BY WAINSCOTTING to the second floor where youll find an OPEN, COZY SITTING NOOK, big LINEN CLOSET with lots of storage, spare bedroom with 2 closets (one of which used to be SERVANT ACCESS/STAIRCASE) and primary bedroom with WALK-IN CLOSET leading to the UPDATED AND STYLISH 4pc bathroom with CUSTOM TILED SHOWER and CLAWFOOT TUB. Keep on going to discover two RARE GEMS for older Moncton homes - TOP LEVEL PATIO WITH LOVELY VIEW, AND LOFT WITH SKYLIGHT, LIVING ROOM/OFFICE, and 3RD BEDROOM WITH LARGE WALK-IN CLOSET, SKYLIGHT and VIEW OF THE CATHEDRAL. The basement is fully drywalled and has LAUNDRY WITH WASH SINK, INTERIOR DRAIN TILE, NEW PLUMBING AND HUMIDEX. A must see! (id:1945)










