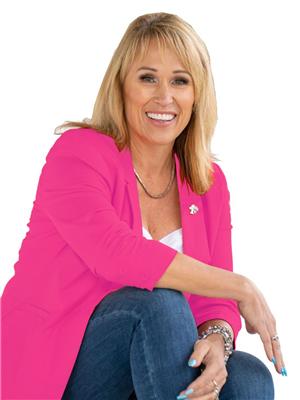2270 3 Avenue Se, Salmon Arm
- Bedrooms: 4
- Bathrooms: 3
- Living area: 2833 square feet
- Type: Residential
- Added: 27 days ago
- Updated: 27 days ago
- Last Checked: 10 hours ago
Perfectly perched to take in breathtaking views of Shuswap Lake and the surrounding mountains! This 4-bedroom, 3-bathroom home offers 2,833 sq ft of thoughtfully designed living space, perfect for families to relax & entertain. The warmth of hardwood floors leads you through the main living area, where vaulted ceilings & large windows frame the stunning scenery. Cozy up by the 3-sided gas fireplace or enjoy the custom built-in cabinetry that make this living space both modern & functional. The spacious kitchen features stainless steel appliances, breakfast bar & plenty of room to gather. Enjoy the lakeview from bed in your primary bedroom retreat, with a walk-in closet & luxurious ensuite complete with a soaker tub and walk-in shower. All three bathrooms have been tastefully updated with modern finishes, ensuring comfort and style throughout the home. Step outside to your expansive covered deck, where you can sip your morning coffee or host sunset dinners while soaking in panoramic views. Downstairs, the family room, anchored by a charming wood stove, offers a perfect spot for movie nights or quiet relaxation. The fully landscaped 0.27-acre lot is a gardener's paradise, complete with an irrigation system & backyard storage and garden sheds for all your storage needs. The attached double garage, third covered parking spot, and extra parking spaces ensure you’ll have room for vehicles, toys, and guests alike. This home offers it all—comfort, convenience & unparalleled views. (id:1945)
powered by

Property DetailsKey information about 2270 3 Avenue Se
- Roof: Asphalt shingle, Unknown
- Cooling: Central air conditioning
- Heating: Forced air, See remarks
- Stories: 2
- Year Built: 1993
- Structure Type: House
- Exterior Features: Vinyl siding
- Type: Single Family Home
- Bedrooms: 4
- Bathrooms: 3
- Living Space: 2,833 sq ft
- Lot Size: 0.27 acres
Interior FeaturesDiscover the interior design and amenities
- Living Area: 2833
- Bedrooms Total: 4
- Fireplaces Total: 2
- Fireplace Features: Wood, Gas, Conventional, Unknown
- Flooring: Hardwood floors
- Living Area: Ceiling: Vaulted, Windows: Large, framing stunning scenery, Fireplace: Type: 3-sided gas, Features: Cozy, Library: Cabinetry: Custom built-in, Design: Modern & functional
- Kitchen: Appliances: Stainless steel, Breakfast Bar: Yes, Gathering Space: Spacious
- Primary Bedroom: View: Lake view from bed, Closet: Walk-in, Ensuite: Features: Soaker tub, Walk-in shower
- Bathrooms: Tastefully updated with modern finishes
- Family Room: Location: Downstairs, Stove: Wood stove, Purpose: Movie nights or quiet relaxation
Exterior & Lot FeaturesLearn about the exterior and lot specifics of 2270 3 Avenue Se
- View: Lake view, Mountain view, View (panoramic)
- Water Source: Municipal water
- Lot Size Units: acres
- Parking Total: 2
- Parking Features: Attached Garage
- Lot Size Dimensions: 0.27
- Deck: Type: Expansive covered deck, Uses: Sipping morning coffee, Hosting sunset dinners
- Landscaping: Fully landscaped
- Garden: Irrigation System: Yes, Storage Sheds: Backyard storage and garden sheds
- Garage: Type: Attached double garage, Additional Parking: Third covered spot and extra parking spaces
Location & CommunityUnderstand the neighborhood and community
- Common Interest: Freehold
- Street Dir Suffix: Southeast
- View: Breathtaking views of Shuswap Lake and surrounding mountains
- Community Features: Ideal for families to relax & entertain
Utilities & SystemsReview utilities and system installations
- Sewer: Municipal sewage system
Tax & Legal InformationGet tax and legal details applicable to 2270 3 Avenue Se
- Zoning: Unknown
- Parcel Number: 017-530-962
- Tax Annual Amount: 4820.65
Additional FeaturesExplore extra features and benefits
- Comfort: Offers comfort, convenience & unparalleled views
- Storage: Ample room for vehicles, toys, and guests
Room Dimensions

This listing content provided by REALTOR.ca
has
been licensed by REALTOR®
members of The Canadian Real Estate Association
members of The Canadian Real Estate Association
Nearby Listings Stat
Active listings
39
Min Price
$549,900
Max Price
$2,299,000
Avg Price
$884,226
Days on Market
99 days
Sold listings
13
Min Sold Price
$455,900
Max Sold Price
$1,249,000
Avg Sold Price
$818,277
Days until Sold
113 days
Nearby Places
Additional Information about 2270 3 Avenue Se


































































