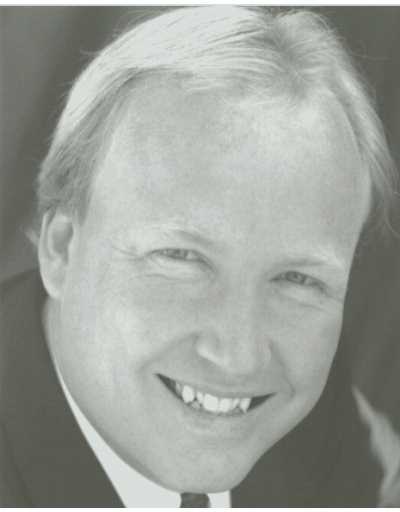10 Riverside Drive W, Woolwich
- Bedrooms: 3
- Bathrooms: 1
- Living area: 1542 square feet
- Type: Residential
Source: Public Records
Note: This property is not currently for sale or for rent on Ovlix.
We have found 5 Houses that closely match the specifications of the property located at 10 Riverside Drive W with distances ranging from 2 to 2 kilometers away. The prices for these similar properties vary between 499,000 and 759,900.
Recently Sold Properties
Nearby Places
Name
Type
Address
Distance
Elmira District Secondary School
School
Woolwich
1.1 km
At the Crossroads Family Restaurant Ltd
Restaurant
384 Arthur St S
2.9 km
West Montrose Covered Bridge (Kissing Bridge)
Establishment
Covered Bridge Dr
6.5 km
Harvest Moon Restaurant
Restaurant
5 Parkside Dr
6.5 km
DH Food and Lodging
Restaurant
1430 King N
7.0 km
Jacob's Grill
Bar
1398 King St N
7.1 km
Black Forest Inn
Restaurant
1872 Sawmill Rd
8.1 km
Waterloo Central Railway (Farmers Market Platform)
Establishment
878 Weber St N
10.1 km
RIM Park
Park
2001 University Ave E
10.4 km
Heidelberg Restaurant Tavern & Motel
Restaurant
3006 Lobsinger Line
10.4 km
Grey Silo GC
Park
Bloomingdale
10.9 km
Boston Pizza
Restaurant
597 King St N
11.3 km
Property Details
- Heating: Forced air, Wood
- Stories: 1.5
- Structure Type: House
- Exterior Features: Vinyl siding
- Foundation Details: Poured Concrete
Interior Features
- Basement: Unfinished, Full
- Appliances: Washer, Refrigerator, Stove, Dryer, Freezer, Water Heater
- Bedrooms Total: 3
- Fireplaces Total: 1
Exterior & Lot Features
- Water Source: Municipal water
- Parking Total: 3
- Parking Features: Detached Garage
- Building Features: Fireplace(s)
- Lot Size Dimensions: 56.74 x 150.2 FT
Location & Community
- Directions: Arthur St N
- Common Interest: Freehold
- Street Dir Suffix: West
Utilities & Systems
- Sewer: Sanitary sewer
Tax & Legal Information
- Tax Year: 2024
- Tax Annual Amount: 2544.99
- Zoning Description: R-5
Additional Features
- Photos Count: 26
Welcome to 10 Riverside Drive W, Elmira. This starter home caters to individuals seeking a balance of serenity and convenience. Upon entry, a welcoming family room unveils itself, featuring an impressive brick wall that bestows character and a snug atmosphere. This area is well-suited for family gatherings, cinematic evenings, or simply unwinding by the hearth. The main level offers a seamless transition, facilitating hospitality and cherished companionship. The well-appointed kitchen boasts functionality and enchantment, with generous countertop space and cabinetry to fulfill culinary demands. Upstairs, hardwood flooring pervades the living areas, lending an air of sophistication and resilience. The innate wood grain enriches the visual allure, establishing a warm and receptive ambience. Each bedroom is commodious and well-lit, catering to a comfortable respite. You will find apples, pears, peaches, plums, cherry tree and shrub, juice grapes and wild, black berries, elder berries, mulberry tree, raspberries, goose berries, blueberry and many different herbs and a wide variety of trees and plantsandflowers in the backyard. Ideally situated in proximity to the Elmira Golf Club, it is an idyllic location for golf aficionados. Families will value its nearness to schools and numerous parks, providing abundant opportunities for outdoor pursuits and recreation. Furthermore, shopping and dining amenities are a brief drive away, ensuring convenience within reach. This residence furnishes an appealing prospect for first-time homebuyers seeking to establish roots in a convenient and coveted locale. (id:1945)
Demographic Information
Neighbourhood Education
| Master's degree | 20 |
| Bachelor's degree | 30 |
| University / Below bachelor level | 10 |
| Certificate of Qualification | 25 |
| College | 45 |
| University degree at bachelor level or above | 55 |
Neighbourhood Marital Status Stat
| Married | 315 |
| Widowed | 25 |
| Divorced | 10 |
| Separated | 10 |
| Never married | 165 |
| Living common law | 30 |
| Married or living common law | 345 |
| Not married and not living common law | 205 |
Neighbourhood Construction Date
| 1961 to 1980 | 60 |
| 1981 to 1990 | 30 |
| 1991 to 2000 | 10 |
| 2001 to 2005 | 10 |
| 1960 or before | 110 |







