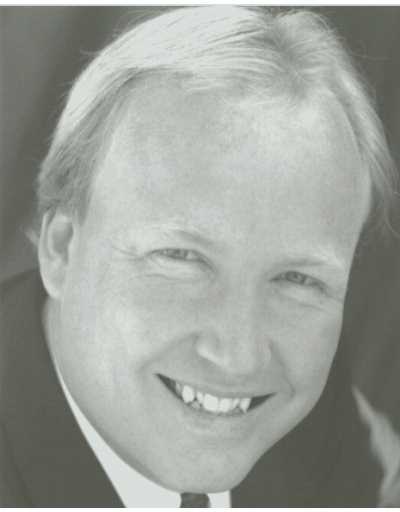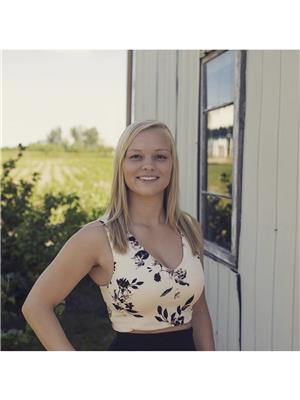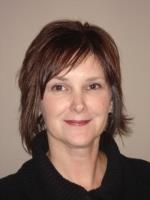3 Bluejay Road, Elmira
- Bedrooms: 2
- Bathrooms: 2
- Living area: 2707 square feet
- Type: Residential
- Added: 2 days ago
- Updated: 1 days ago
- Last Checked: 8 hours ago
Are you looking for a spacious, brick, custom-built ranch bungalow located in the beautiful Birdland area of Elmira? Here is your rare and unique opportunity - so don't delay! Lovely curb appeal, privacy, peaceful surroundings, and the gorgeous, sizable lot (70 ft. x 135 ft.), filled with attractive plants and stunning mature trees, all make for a country paradise! Whether you plan to relax, or entertain family and friends on the generous-sized deck, putter in the garden, or add a pool or hot tub, the possibilities are endless! This well-maintained home offers main floor living, large rooms, with natural light streaming in from the substantial windows, and open concept living and family rooms! The family room even has convenient sliding glass doors to the splendid yard! Updates include carpeting in the recreation room, deck, tub surround, central air conditioning unit, water heater which is owned (included) and roof, all approx. 10-15 years old. There are lovely, original hardwood floors in the bedrooms, roomy closets, two bathrooms, as well as two wood burning fireplaces. The kitchen has a modern stainless steel fridge, ample cupboards and counters, and cork flooring. An attached, oversized, single garage features a single door to the house, as well as an additional exit to the walkway leading to the backyard. Head down to the basement and you will find a huge recreation room, den, storage, laundry space, and 3 piece bathroom. Measuring almost 1340 sq.ft. on just the main floor, this amazing home is suitable for families, executives, or retirees. The basement has many prospects and could be converted to an in-law suite. Ideally situated within walking distance of Elementary Schools, Public High School, grocery stores, Community Center, parks, and the Elmira Farmer's Market. You are close to Elmira Curling Club and Golf Course and have easy access to K-W's amenities. This home has so much potential - it is ready for you to put your own personal touches on it! (id:1945)
powered by

Property Details
- Cooling: Central air conditioning
- Heating: Forced air, Natural gas
- Stories: 1
- Year Built: 1965
- Structure Type: House
- Exterior Features: Brick
- Foundation Details: Poured Concrete
- Architectural Style: Bungalow
Interior Features
- Basement: Partially finished, Full
- Appliances: Washer, Refrigerator, Stove, Dryer
- Living Area: 2707
- Bedrooms Total: 2
- Fireplaces Total: 2
- Fireplace Features: Wood, Other - See remarks
- Above Grade Finished Area: 1339
- Below Grade Finished Area: 1368
- Above Grade Finished Area Units: square feet
- Below Grade Finished Area Units: square feet
- Above Grade Finished Area Source: Other
- Below Grade Finished Area Source: Other
Exterior & Lot Features
- Lot Features: Paved driveway
- Water Source: Municipal water
- Parking Total: 4
- Parking Features: Attached Garage
Location & Community
- Directions: From Guelph- Hwy 86 (becomes Church Street E. in Elmira), left on Arthur Street S.right onto Second St. and right on Bluejay Rd From K-W- Hwy 7 (85 in Waterloo and becomes Arthur St. S. in Elmira) left onto Second St. and right on Bluejay Rd
- Common Interest: Freehold
- Subdivision Name: 550 - Elmira
- Community Features: Community Centre
Utilities & Systems
- Sewer: Municipal sewage system
Tax & Legal Information
- Tax Annual Amount: 3976
- Zoning Description: R2
Room Dimensions
This listing content provided by REALTOR.ca has
been licensed by REALTOR®
members of The Canadian Real Estate Association
members of The Canadian Real Estate Association

















