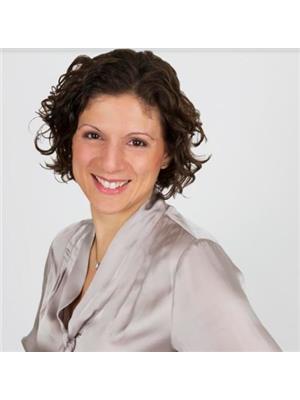19 Wyckliffe Avenue, Niagara On The Lake
- Bedrooms: 3
- Bathrooms: 4
- Living area: 1400.75 square feet
- Type: Residential
Source: Public Records
Note: This property is not currently for sale or for rent on Ovlix.
We have found 6 Houses that closely match the specifications of the property located at 19 Wyckliffe Avenue with distances ranging from 2 to 10 kilometers away. The prices for these similar properties vary between 749,900 and 1,119,000.
Recently Sold Properties
4
4
1
4230m2
$1,599,000
In market 18 days
19/10/2024
Nearby Places
Name
Type
Address
Distance
Old Fort Niagara
Library
4 Scott Ave
2.5 km
Fort Niagara State Park
Park
1 Scott Ave
3.1 km
Reif Estate Winery
Food
15608 Niagara River Pkwy
5.3 km
Joseph Davis State Park
Park
4143 Lower River Rd
6.7 km
Four Mile Creek State Park
Park
1055 Lake Rd
8.0 km
Basilica of the National Shrine of Our Lady of Fatima
Church
1023 Swann Rd
9.8 km
Willowbank
School
14487 Niagara Pkwy
10.6 km
Queenston Heights Park
Park
14184 Queenston Street
11.5 km
Holy Cross Catholic Secondary School
School
460 Linwell Rd
11.9 km
Niagara University
University
5795 Lewiston Rd
14.2 km
Devils Hole State Park
Park
Niagara Falls
14.5 km
Kilt & Clover
Restaurant
17 Lock St
15.4 km
Property Details
- Cooling: None
- Heating: Forced air
- Stories: 1
- Year Built: 2008
- Structure Type: House
- Exterior Features: Vinyl siding
- Architectural Style: Bungalow
Interior Features
- Basement: Partially finished, Full
- Appliances: Washer, Refrigerator, Water meter, Gas stove(s), Dishwasher, Dryer, Hood Fan, Window Coverings
- Living Area: 1400.75
- Bedrooms Total: 3
- Fireplaces Total: 1
- Bathrooms Partial: 1
- Fireplace Features: Wood, Other - See remarks
- Above Grade Finished Area: 1154
- Below Grade Finished Area: 246.75
- Above Grade Finished Area Units: square feet
- Below Grade Finished Area Units: square feet
- Above Grade Finished Area Source: Plans
- Below Grade Finished Area Source: Plans
Exterior & Lot Features
- Lot Features: Crushed stone driveway
- Water Source: Municipal water
- Parking Total: 2
Location & Community
- Directions: Lakeshore Road to Shakespeare, right on Wyckliffe
- Common Interest: Freehold
- Subdivision Name: 101 - Town
- Community Features: Quiet Area, School Bus, Community Centre
Utilities & Systems
- Sewer: Municipal sewage system
Tax & Legal Information
- Tax Annual Amount: 4249.44
- Zoning Description: R1
Located in the desirable cottage community of Chautauqua in Old Town Niagara-on-the-Lake, this 3 bedroom home is a short stroll to the shores of Lake Ontario. Constructed in 2008, this low-maintenance bungalow with a metal roof sits on generous lot with mature trees. With large windows and gleaming cherry hardwood flooring throughout the main floor, this practical layout feels spacious and inviting. Skylights above the dining area, large patio doors to the side deck for entertaining, and convenient back deck private access from the principal bedroom offer a seamless flow from the interior to the exterior of the home. With 2 generous main floor bedrooms, each with private ensuite, and an additional bedroom with ensuite on the lower level, this home is ideal for a growing family or is an entertainer's delight. An additional 2 piece powder room, in-suite main floor laundry, wood burning fireplace and a fully equipped kitchen with stainless appliances complete the main floor. In addition to a 3rd bedroom, the lower level features high ceilings (improved with sound proofing)tidy upgraded mechanicals and a workshop space, with plenty of storage. Raised garden boxes, a storage shed and a fully fenced back yard complete this package, all within walking distance to picturesque Queen Street in historic Niagara-on-the-Lake. (id:1945)
Demographic Information
Neighbourhood Education
| Master's degree | 35 |
| Bachelor's degree | 60 |
| University / Above bachelor level | 10 |
| Certificate of Qualification | 10 |
| College | 70 |
| Degree in medicine | 10 |
| University degree at bachelor level or above | 110 |
Neighbourhood Marital Status Stat
| Married | 305 |
| Widowed | 35 |
| Divorced | 30 |
| Separated | 10 |
| Never married | 90 |
| Living common law | 65 |
| Married or living common law | 370 |
| Not married and not living common law | 175 |
Neighbourhood Construction Date
| 1961 to 1980 | 75 |
| 1981 to 1990 | 70 |
| 1991 to 2000 | 45 |
| 2001 to 2005 | 10 |
| 2006 to 2010 | 15 |
| 1960 or before | 65 |









