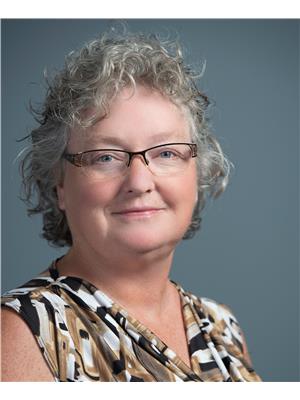104 Parkside Drive, St Catharines
- Bedrooms: 4
- Bathrooms: 3
- Living area: 1980 square feet
- Type: Residential
- Added: 11 days ago
- Updated: 10 days ago
- Last Checked: 19 hours ago
Discover the perfect blend of comfort and modern living in these brand new, single detached homes nestled in the charming Port Weller neighbourhood of St. Catharines. Just steps away from Jones Beach, the picturesque Waterfront Trail, tree-lined parks, and the marina, this location is a nature lover's dream. Plus, enjoy a short drive to the renowned Niagara area wineries! This beautiful bungalow features two inviting bedrooms on the main floor, perfect for relaxation and convenience. The fully finished basement boasts two spacious bedrooms and a large recreation room, providing ample space for family gatherings or entertaining friends. The stunning kitchen is designed for both functionality and style, making it a joy to cook and gather. Whether you're enjoying a quiet evening at home or exploring the vibrant local area, Bromley Gardens offers the ideal setting for your new lifestyle. Don't miss your chance to call this beautiful community home! (id:1945)
powered by

Property DetailsKey information about 104 Parkside Drive
- Cooling: Central air conditioning
- Heating: Forced air, Natural gas
- Stories: 1
- Year Built: 2022
- Structure Type: House
- Exterior Features: Stone
- Foundation Details: Poured Concrete
- Architectural Style: Bungalow
Interior FeaturesDiscover the interior design and amenities
- Basement: Finished, Full
- Appliances: Washer, Gas stove(s), Dishwasher, Dryer, Garage door opener
- Living Area: 1980
- Bedrooms Total: 4
- Above Grade Finished Area: 1040
- Below Grade Finished Area: 940
- Above Grade Finished Area Units: square feet
- Below Grade Finished Area Units: square feet
- Above Grade Finished Area Source: Builder
- Below Grade Finished Area Source: Other
Exterior & Lot FeaturesLearn about the exterior and lot specifics of 104 Parkside Drive
- Lot Features: Paved driveway, Automatic Garage Door Opener
- Water Source: Municipal water
- Parking Total: 2
- Parking Features: Attached Garage
Location & CommunityUnderstand the neighborhood and community
- Directions: Parkside Dr/Bromley
- Common Interest: Freehold
- Subdivision Name: 436 - Port Weller W.
- Community Features: Quiet Area
Utilities & SystemsReview utilities and system installations
- Sewer: Municipal sewage system
Tax & Legal InformationGet tax and legal details applicable to 104 Parkside Drive
- Tax Annual Amount: 4824
- Zoning Description: R3-75
Additional FeaturesExplore extra features and benefits
- Security Features: Smoke Detectors
Room Dimensions

This listing content provided by REALTOR.ca
has
been licensed by REALTOR®
members of The Canadian Real Estate Association
members of The Canadian Real Estate Association
Nearby Listings Stat
Active listings
9
Min Price
$699,000
Max Price
$1,499,000
Avg Price
$871,631
Days on Market
54 days
Sold listings
3
Min Sold Price
$699,000
Max Sold Price
$879,950
Avg Sold Price
$784,617
Days until Sold
49 days
Nearby Places
Additional Information about 104 Parkside Drive








































