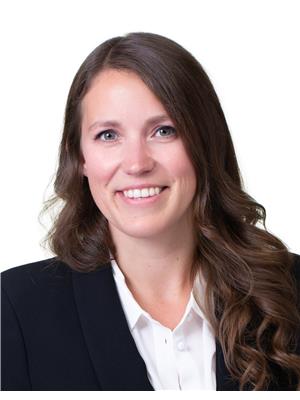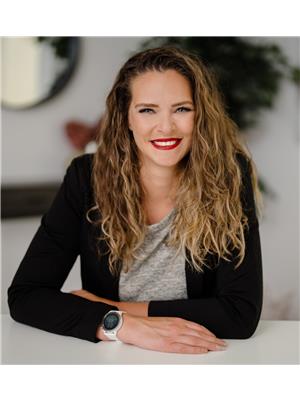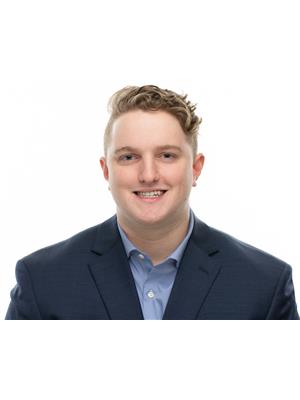1750 Summit Drive Unit 37, Kamloops
- Bedrooms: 2
- Bathrooms: 1
- Living area: 1080 square feet
- Type: Townhouse
- Added: 22 days ago
- Updated: 7 hours ago
- Last Checked: 3 minutes ago
Step into comfort and convenience with this inviting townhouse, ideally located for first-time homeowners or savvy investors. As you enter, you're greeted by a versatile space that could serve as a home office or extra storage, den. The heart of the home features a functional galley-style kitchen with generous cabinet space, updated cabinets and countertops. Adjacent to this is a cozy living room, opening onto a deck that offers breathtaking panaramic views—perfect for relaxing and entertaining. The upper level boasts two spacious bedrooms, There's also a well-appointed full bathroom with side-by-side laundry facilities for added convenience. This home includes one designated parking space with additional options available. Located near schools, public transport, and local amenities, this property is as practical as it is charming. Recent upgrades include a new HWT. new windows, and sliding glass door. The home is equipted with centra A/C The complex allows rentals and is p (id:1945)
powered by

Property Details
- Roof: Asphalt shingle, Other, Unknown
- Heating: Forced air, See remarks
- Year Built: 1985
- Structure Type: Row / Townhouse
- Exterior Features: Stucco
- Architectural Style: Split level entry
Interior Features
- Flooring: Mixed Flooring
- Living Area: 1080
- Bedrooms Total: 2
Exterior & Lot Features
- Water Source: Municipal water
- Lot Size Units: acres
- Lot Size Dimensions: 0
Location & Community
- Common Interest: Freehold
- Community Features: Pets Allowed
Property Management & Association
- Association Fee: 350.63
- Association Fee Includes: Ground Maintenance, Insurance
Utilities & Systems
- Sewer: Municipal sewage system
Tax & Legal Information
- Zoning: Unknown
- Parcel Number: 002-458-519
Room Dimensions

This listing content provided by REALTOR.ca has
been licensed by REALTOR®
members of The Canadian Real Estate Association
members of The Canadian Real Estate Association











