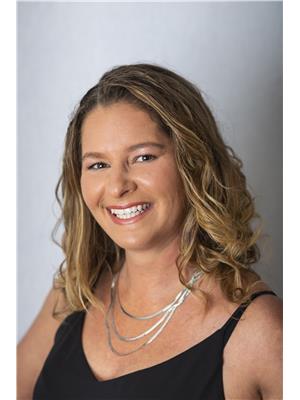868 Manhattan Drive, Sarnia
- Bedrooms: 5
- Bathrooms: 3
- Type: Residential
- Added: 76 days ago
- Updated: 15 days ago
- Last Checked: 1 hours ago
Experience contemporary living in this stunning 3+2 bedroom, 3 bathroom bungalow that impresses with its thoughtful design. Every detail has been carefully considered, from the quartz countertops and 12' ceilings to the LED pot lights, sleek mirrors, and engineered hardwood floors. The stylish kitchen, complete with a pantry, overlooks the spacious great room with a gas fireplace. The fully finished basement includes a large recreation room, bathroom, and two bedrooms. The large basement windows allow for ample amounts of sunlight. Attached double car garage. Ideally located in the desirable Rapids Parkway neighbourhood, close to walking trails, shopping and more. (id:1945)
powered by

Property Details
- Cooling: Central air conditioning
- Heating: Forced air, Natural gas, Furnace
- Stories: 1
- Year Built: 2016
- Structure Type: House
- Exterior Features: Brick, Stone
- Foundation Details: Concrete
- Architectural Style: Bungalow
Interior Features
- Flooring: Hardwood, Carpeted, Ceramic/Porcelain
- Appliances: Washer, Refrigerator, Dishwasher, Stove, Dryer
- Bedrooms Total: 5
Exterior & Lot Features
- Lot Features: Double width or more driveway, Concrete Driveway
- Parking Features: Attached Garage, Garage
- Lot Size Dimensions: 49.21X116.54
Location & Community
- Common Interest: Freehold
Tax & Legal Information
- Tax Year: 2023
- Zoning Description: RES
Room Dimensions

This listing content provided by REALTOR.ca has
been licensed by REALTOR®
members of The Canadian Real Estate Association
members of The Canadian Real Estate Association

















