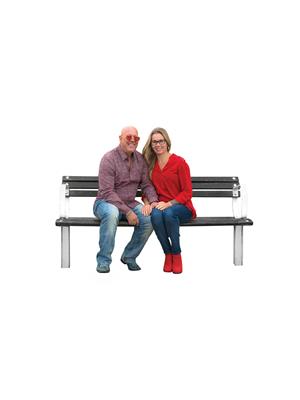200 Brock Street North, Sarnia
- Bedrooms: 2
- Bathrooms: 3
- Type: Residential
- Added: 48 days ago
- Updated: 48 days ago
- Last Checked: 22 hours ago
Discover the perfect balance of modern living & convenience with this custom-built, 2,000+ sq. ft. home, located in the heart of downtown Sarnia! Built in 2014, this home features 9 & 10-ft ceilings, a bright open-concept layout, and both front and rear balconies for indoor-outdoor living. The spacious pull-through garage is 1200 sq.ft and is ideal for entertaining and storing your precious possessions. Complete with a wet bar, 2PC bath, heated floors w/ 3 zone thermostat system & plenty of room for games or gatherings. Upstairs, the home offers 2 bedrooms & 2 baths, including a primary suite with an ensuite bathroom and walk-in closet for all your storage needs. The living area is bright and airy, offering sliding doors leading out to your balcony. The backyard is a private retreat w/ a 25-ft concrete patio, perfect for outdoor relaxation, surrounded by tall, stylish fences for added privacy. This home is designed for modern living, blending comfort, entertainment, and style! (id:1945)
powered by

Property DetailsKey information about 200 Brock Street North
- Cooling: Central air conditioning
- Heating: Radiant heat, Heat Recovery Ventilation (HRV), Natural gas
- Stories: 2
- Year Built: 2014
- Structure Type: House
- Exterior Features: Stone, Aluminum/Vinyl
- Foundation Details: Concrete
Interior FeaturesDiscover the interior design and amenities
- Flooring: Other, Ceramic/Porcelain
- Appliances: Washer, Refrigerator, Dishwasher, Stove, Dryer
- Bedrooms Total: 2
- Fireplaces Total: 2
- Bathrooms Partial: 1
- Fireplace Features: Gas, Insert, Electric, Direct vent
Exterior & Lot FeaturesLearn about the exterior and lot specifics of 200 Brock Street North
- Lot Features: Double width or more driveway, Concrete Driveway
- Parking Features: Attached Garage, Garage, Other, Heated Garage
- Lot Size Dimensions: 40X100.00
- Waterfront Features: Waterfront nearby
Location & CommunityUnderstand the neighborhood and community
- Directions: Due to Construction - Take Davis St to Brock. Parking Lot Across the Street can be used for extra parking.
- Common Interest: Freehold
- Street Dir Suffix: North
Tax & Legal InformationGet tax and legal details applicable to 200 Brock Street North
- Tax Year: 2023
- Zoning Description: R3
Room Dimensions

This listing content provided by REALTOR.ca
has
been licensed by REALTOR®
members of The Canadian Real Estate Association
members of The Canadian Real Estate Association
Nearby Listings Stat
Active listings
6
Min Price
$389,900
Max Price
$650,000
Avg Price
$489,950
Days on Market
42 days
Sold listings
0
Min Sold Price
$0
Max Sold Price
$0
Avg Sold Price
$0
Days until Sold
days
Nearby Places
Additional Information about 200 Brock Street North

























































