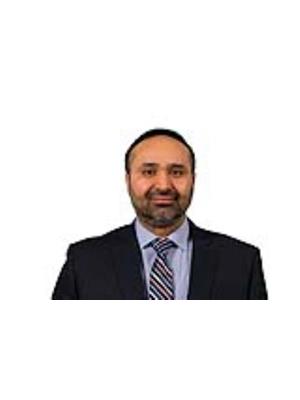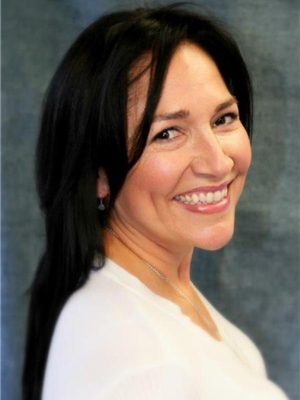127 Edgewood Drive Nw, Calgary
- Bedrooms: 4
- Bathrooms: 4
- Living area: 2211.25 square feet
- Type: Residential
- Added: 46 days ago
- Updated: 3 days ago
- Last Checked: 15 hours ago
Welcome to this beautifully upgraded home in the desirable community of Edgemont. Situated on a quiet street and backing onto a serene green space, this spacious 2-storey home offers the perfect blend of modern elegance and comfortable family living.The main floor boasts a bright and open layout featuring a formal dining room, front great room with large south facing windows and a cozy living room with a wood burning fireplace. The gourmet kitchen is a chef’s dream, complete with quartz countertops, a peninsula island, built-in stainless steel built-in appliances, white cabinetry, and an induction cooktop stove. Enjoy views of the expansive backyard through the bay window, which highlights the charming stone accent wall. The kitchen also offers extra built-ins, including a beverage fridge. Also included on the main level is the powder room and a convenient rear mudroom with upgraded laundry area.Upstairs, you’ll find three generously sized bedrooms, including a huge primary bedroom with a walk-in closet and a luxurious 4-piece en-suite featuring in-floor heating, a soaker tub and a curb-less walk-in shower. The upper level also features vaulted ceilings with wood paneling and a versatile central room with a built-in desk and bookshelves—ideal for a home office or study area. The main 3-piece bathroom is perfect for the kids and they will love the space of their own.The fully developed basement adds even more living space with a 4th bedroom, a den, a recreation room, family room and a 3-piece bathroom with another curb-less walk-in shower. Step outside to your private oasis: a large backyard with a partially covered deck, a storage shed, and a play structure—all backing onto peaceful green space. The double attached garage completes this incredible package.This home has been meticulously updated with modern light décor, new paint, upgraded bathrooms, stylish lighting, and flooring throughout. With central air conditioning and a newer furnace this property offer s everything you need for comfortable, upscale living.Don’t miss this opportunity to own a truly special home in one of Calgary’s most sought-after neighborhoods! (id:1945)
powered by

Show
More Details and Features
Property DetailsKey information about 127 Edgewood Drive Nw
- Cooling: Central air conditioning
- Heating: Forced air, Natural gas
- Stories: 2
- Year Built: 1984
- Structure Type: House
- Exterior Features: Brick, Stucco
- Foundation Details: Poured Concrete
Interior FeaturesDiscover the interior design and amenities
- Basement: Finished, Full
- Flooring: Tile, Laminate, Carpeted
- Appliances: Washer, Refrigerator, Cooktop - Electric, Dishwasher, Dryer, Microwave, Oven - Built-In, Hood Fan, Window Coverings
- Living Area: 2211.25
- Bedrooms Total: 4
- Fireplaces Total: 1
- Bathrooms Partial: 1
- Above Grade Finished Area: 2211.25
- Above Grade Finished Area Units: square feet
Exterior & Lot FeaturesLearn about the exterior and lot specifics of 127 Edgewood Drive Nw
- Lot Features: Closet Organizers, No Animal Home, No Smoking Home
- Lot Size Units: square meters
- Parking Total: 4
- Parking Features: Attached Garage
- Lot Size Dimensions: 689.00
Location & CommunityUnderstand the neighborhood and community
- Common Interest: Freehold
- Street Dir Suffix: Northwest
- Subdivision Name: Edgemont
Tax & Legal InformationGet tax and legal details applicable to 127 Edgewood Drive Nw
- Tax Lot: 8
- Tax Year: 2024
- Tax Block: 2
- Parcel Number: 0016214074
- Tax Annual Amount: 4851
- Zoning Description: R-C1
Room Dimensions

This listing content provided by REALTOR.ca
has
been licensed by REALTOR®
members of The Canadian Real Estate Association
members of The Canadian Real Estate Association
Nearby Listings Stat
Active listings
17
Min Price
$499,000
Max Price
$2,340,000
Avg Price
$906,022
Days on Market
29 days
Sold listings
20
Min Sold Price
$549,000
Max Sold Price
$999,900
Avg Sold Price
$794,715
Days until Sold
35 days
Additional Information about 127 Edgewood Drive Nw

























































