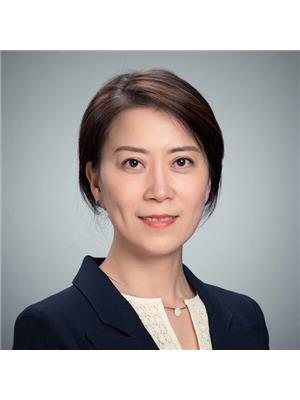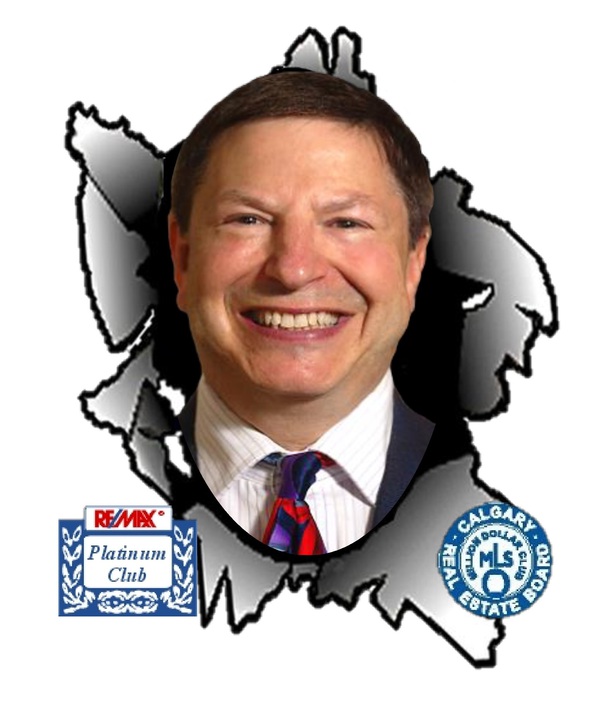1607 930 6 Avenue Sw, Calgary
- Bedrooms: 1
- Bathrooms: 1
- Living area: 489.01 square feet
- Type: Apartment
- Added: 128 days ago
- Updated: 18 days ago
- Last Checked: 10 hours ago
This bright South-facing 1-bedroom, 1-bathroom condo with designated parking in the luxurious Vogue building is a must-see. Among the four upgraded floors in Vogue, this unit stands out floor-to-ceiling windows offer stunning natural light and views, while the modern kitchen includes woodgrain cabinets, quartz counters, tile backsplash, and stainless steel appliances. The living room features a walnut entertainment unit, and the primary bedroom boasts custom wall paneling, built-in tables, and wall sconce lighting. Additionally, there is a walkthrough closet with organizers, stacked laundry, and a 4-piece bathroom with modern finishes. The building amenities at Vogue are top-notch, including a lobby, concierge, fitness room, games room, party room, meeting room, bicycle storage, and central air conditioning. With its prime location near parks, transit, shopping, and the downtown core, this unit offers the ultimate urban lifestyle in the heart of the city. (id:1945)
powered by

Property DetailsKey information about 1607 930 6 Avenue Sw
Interior FeaturesDiscover the interior design and amenities
Exterior & Lot FeaturesLearn about the exterior and lot specifics of 1607 930 6 Avenue Sw
Location & CommunityUnderstand the neighborhood and community
Property Management & AssociationFind out management and association details
Tax & Legal InformationGet tax and legal details applicable to 1607 930 6 Avenue Sw
Room Dimensions

This listing content provided by REALTOR.ca
has
been licensed by REALTOR®
members of The Canadian Real Estate Association
members of The Canadian Real Estate Association
Nearby Listings Stat
Active listings
239
Min Price
$179,900
Max Price
$4,999,900
Avg Price
$350,445
Days on Market
51 days
Sold listings
134
Min Sold Price
$134,900
Max Sold Price
$2,400,000
Avg Sold Price
$332,777
Days until Sold
57 days

















