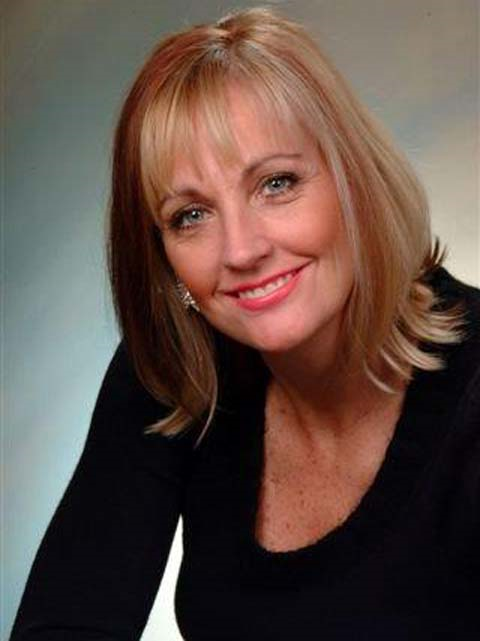5364 Bellaggio Crescent, Mississauga
- Bedrooms: 4
- Bathrooms: 4
- Type: Residential
- Added: 8 days ago
- Updated: 1 days ago
- Last Checked: 2 minutes ago
Bright, spacious semi-detached home in prime Heartland location! Premium lot backing onto a park with a large backyard deck and no rear neighbors for added privacy. Interlock pathway, open-concept main level with pot lights and granite countertops. Master bedroom boasts his-and-hers walk-in closets and a full ensuite with an upgraded glass shower. Newly finished basement includes an office/bedroom, laundry, bathroom, and play area. Features new carpet in bedrooms, insulated garage with heating. Close to transit, highways (401/403), Heartland Town Centre, Square One, schools, and places of worship. (id:1945)
powered by

Property DetailsKey information about 5364 Bellaggio Crescent
- Cooling: Central air conditioning
- Heating: Forced air, Natural gas
- Stories: 2
- Structure Type: House
- Exterior Features: Brick
Interior FeaturesDiscover the interior design and amenities
- Basement: Finished, N/A
- Flooring: Laminate, Carpeted
- Bedrooms Total: 4
- Bathrooms Partial: 1
Exterior & Lot FeaturesLearn about the exterior and lot specifics of 5364 Bellaggio Crescent
- Water Source: Municipal water
- Parking Total: 3
- Parking Features: Garage
- Lot Size Dimensions: 22.3 x 109.4 FT
Location & CommunityUnderstand the neighborhood and community
- Directions: MAVIS/BRISTOL
- Common Interest: Freehold
Utilities & SystemsReview utilities and system installations
- Sewer: Sanitary sewer
Tax & Legal InformationGet tax and legal details applicable to 5364 Bellaggio Crescent
- Tax Annual Amount: 5831
Room Dimensions
| Type | Level | Dimensions |
| Living room | Main level | 4.9 x 2.4 |
| Dining room | Main level | 5.52 x 3.35 |
| Eating area | Main level | 2.86 x 2.6 |
| Kitchen | Main level | 3.26 x 2.86 |
| Primary Bedroom | Second level | 5.21 x 5 |
| Bedroom 2 | Second level | 4.38 x 2.43 |
| Bedroom 3 | Second level | 4.79 x 2.83 |
| Bedroom | Lower level | 3.05 x 3.05 |
| Recreational, Games room | Lower level | 4.1 x 3.66 |

This listing content provided by REALTOR.ca
has
been licensed by REALTOR®
members of The Canadian Real Estate Association
members of The Canadian Real Estate Association
Nearby Listings Stat
Active listings
44
Min Price
$929,000
Max Price
$3,588,888
Avg Price
$1,487,556
Days on Market
44 days
Sold listings
26
Min Sold Price
$799,000
Max Sold Price
$2,149,999
Avg Sold Price
$1,329,241
Days until Sold
41 days














