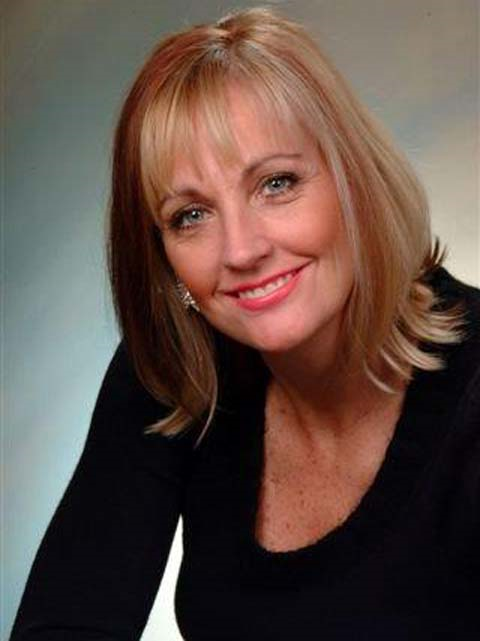1064 Strathy Avenue, Mississauga Lakeview
- Bedrooms: 3
- Bathrooms: 2
- Type: Residential
Source: Public Records
Note: This property is not currently for sale or for rent on Ovlix.
We have found 6 Houses that closely match the specifications of the property located at 1064 Strathy Avenue with distances ranging from 2 to 10 kilometers away. The prices for these similar properties vary between 749,000 and 1,595,000.
Nearby Listings Stat
Active listings
2
Min Price
$895,000
Max Price
$1,200,000
Avg Price
$1,047,500
Days on Market
14 days
Sold listings
4
Min Sold Price
$679,000
Max Sold Price
$1,479,000
Avg Sold Price
$1,126,725
Days until Sold
33 days
Property Details
- Cooling: Central air conditioning
- Heating: Forced air, Natural gas
- Stories: 1
- Structure Type: House
- Exterior Features: Stone, Vinyl siding
- Foundation Details: Block, Wood/Piers
- Architectural Style: Bungalow
Interior Features
- Basement: Partially finished, Partial
- Flooring: Hardwood, Laminate, Carpeted, Ceramic
- Appliances: Washer, Refrigerator, Stove, Dryer, Oven - Built-In
- Bedrooms Total: 3
Exterior & Lot Features
- Lot Features: Flat site, Sump Pump
- Water Source: Municipal water
- Parking Total: 4
- Lot Size Dimensions: 50 x 110 FT
Location & Community
- Directions: Strathy Ave / Lakeshore Rd E
- Common Interest: Freehold
Utilities & Systems
- Sewer: Sanitary sewer
- Utilities: Sewer, Cable
Tax & Legal Information
- Tax Annual Amount: 5746.16
[ Wow what a deal. Huge Price change ]. Rare opportunity to own a charming home on a spacious 50-foot wide corner lot in the Mississauga Lakeview Area , offering an exceptional blend of comfort and accessibility. This home features a master bedroom with an en suite, two additional bedrooms, and a well-appointed 3-piece washroom. The bright living room, ideal for relaxation, and the dining room, perfect for gatherings, are complemented by a grand foyer with an abundance of natural light. The modern kitchen, with stainless steel appliances and sleek black quartz counter tops, along with a perfectly situated laundry room, private cozy recreation room, and abundance of basement storage easily accommodates all needs. Outside, unwind on the front porch or enjoy the privacy of the fully fenced large backyard and storage shed. Walk to highly-rated schools, scenic lakefront trails, and parks. Experience vibrant living in Lakeview Village, minutes from Port Credit, Long Branch GO stations, the QEW, Pearson Airport, and downtown Toronto. (id:1945)









