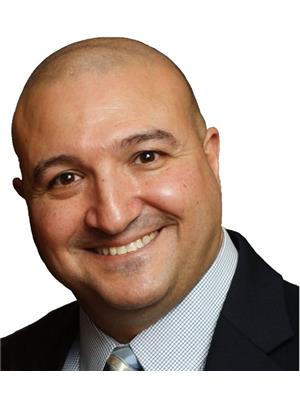92 5030 Heatherleigh Avenue, Mississauga
- Bedrooms: 3
- Bathrooms: 3
- Type: Townhouse
- Added: 71 days ago
- Updated: 36 days ago
- Last Checked: 5 hours ago
Stunning, bright condo town in superb location. Hardwood floors. Massive recently renovated kitchen with breakfast bar, updated appliances and loads of windows and light. Ground floor family room with walk out to patio and garage access. Primary suite with 4 pc ensuite and walk in closet. Fresh neutral decor thru out. Pristine condition and move in ready. Excellent condo management. Minutes to shopping, highways, schools and city centre.
powered by

Property DetailsKey information about 92 5030 Heatherleigh Avenue
- Cooling: Central air conditioning
- Heating: Forced air, Natural gas
- Stories: 3
- Structure Type: Row / Townhouse
- Exterior Features: Brick
Interior FeaturesDiscover the interior design and amenities
- Basement: Finished, Walk out, N/A
- Flooring: Hardwood, Ceramic
- Appliances: Water Heater
- Bedrooms Total: 3
- Bathrooms Partial: 1
Exterior & Lot FeaturesLearn about the exterior and lot specifics of 92 5030 Heatherleigh Avenue
- Parking Total: 2
- Parking Features: Garage, Inside Entry
Location & CommunityUnderstand the neighborhood and community
- Directions: Mavis and Eglinton
- Common Interest: Condo/Strata
- Community Features: Pet Restrictions
Property Management & AssociationFind out management and association details
- Association Fee: 294
- Association Name: Maple Ridge Community Management
- Association Fee Includes: Common Area Maintenance, Insurance
Tax & Legal InformationGet tax and legal details applicable to 92 5030 Heatherleigh Avenue
- Tax Year: 2024
- Tax Annual Amount: 4392
Room Dimensions

This listing content provided by REALTOR.ca
has
been licensed by REALTOR®
members of The Canadian Real Estate Association
members of The Canadian Real Estate Association
Nearby Listings Stat
Active listings
34
Min Price
$799,000
Max Price
$1,800,000
Avg Price
$1,109,471
Days on Market
72 days
Sold listings
11
Min Sold Price
$699,900
Max Sold Price
$1,199,999
Avg Sold Price
$946,800
Days until Sold
39 days
Nearby Places
Additional Information about 92 5030 Heatherleigh Avenue







































