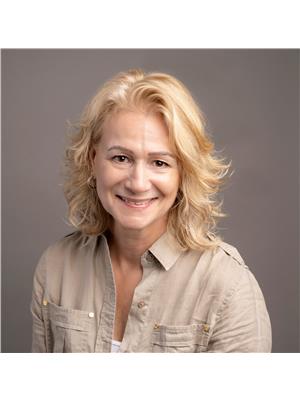281 Lake Street, St Catharines
- Bedrooms: 3
- Bathrooms: 2
- Living area: 2500 square feet
- Type: Residential
- Added: 17 hours ago
- Updated: 17 hours ago
- Last Checked: 9 hours ago
Welcome to 281 Lake Street, a charming bungalow offering character, modern updates, and versatile living spaces. This spacious home features 1382 sf on the main floor and an additional 562 sf in the attic. Offering 3 bedrooms, 2 full bathrooms, and beautiful hardwood floors throughout the main level. The third bedroom offers flexibility, perfect as a home office, den, or family room, while the large walk-up attic presents endless possibilities for a playroom or hobby space. Recent updates include a stylish kitchen with built-in stainless-steel appliances, new windows, and updated four-piece bath. A bright sunroom extends the living area, providing a cozy retreat. Step outside to the backyard featuring a private outdoor space with a tiered patio, gazebo and rock gardens that connect the house and garage. Conveniently located with quick access to the QEW, making it easy to travel Toronto or Fort Erie, this home is surrounded by numerous amenities and is in the heart of wine country. (id:1945)
powered by

Property Details
- Cooling: Central air conditioning
- Heating: Forced air, Natural gas
- Stories: 1
- Year Built: 1952
- Structure Type: House
- Exterior Features: Vinyl siding, Brick Veneer
- Architectural Style: Bungalow
Interior Features
- Basement: Partially finished, Full
- Appliances: Washer, Refrigerator, Dishwasher, Stove, Dryer, Microwave
- Living Area: 2500
- Bedrooms Total: 3
- Above Grade Finished Area: 1944
- Below Grade Finished Area: 556
- Above Grade Finished Area Units: square feet
- Below Grade Finished Area Units: square feet
- Above Grade Finished Area Source: Assessor
- Below Grade Finished Area Source: Assessor
Exterior & Lot Features
- Lot Features: Corner Site
- Water Source: Municipal water
- Parking Total: 3
- Parking Features: Detached Garage
Location & Community
- Directions: Lake Street to Pinedale Avenue
- Common Interest: Freehold
- Subdivision Name: 452 - Haig
- Community Features: School Bus
Utilities & Systems
- Sewer: Municipal sewage system
Tax & Legal Information
- Tax Annual Amount: 4323.4
- Zoning Description: R1
Room Dimensions
This listing content provided by REALTOR.ca has
been licensed by REALTOR®
members of The Canadian Real Estate Association
members of The Canadian Real Estate Association















