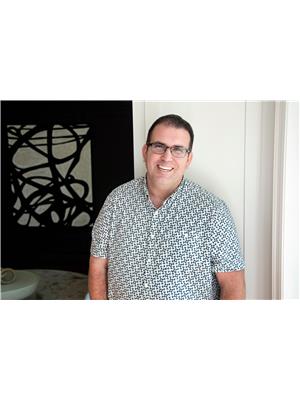91 Biscayne Crescent, Orangeville
- Bedrooms: 4
- Bathrooms: 3
- Type: Residential
- Added: 3 days ago
- Updated: 20 hours ago
- Last Checked: 12 hours ago
Step into unparalleled luxury with this stunning open-concept gem, completely transformed with exquisite, high-end finishes. Boasting over 2,500 square feet of impeccably designed living space, this 3+1 bedroom, 3-bathroom home offers everything on your wish list. Hardwood floors grace the main and upper level, seamlessly connecting the spacious living and dining areas to the chef-inspired kitchen. The kitchen shines with custom cabinetry, top-of-the-line appliances, a striking range hood, and a large breakfast island with sub zero freezers built in. The Kitchen opens onto a deck overlooking the backyard perfect for hosting gatherings. The main level features three generously sized bedrooms, including a luxurious primary suite with custom closets, and a spa-like ensuite. The fully finished lower level offers plenty of light, with a generous size bedroom, full bathroom, dry bar, electric fireplace, and walkout doors to the backyard. Outside, enjoy a beautiful stamped concrete patio to a pool sized pie shaped backyard. Additional highlights include direct access from the two-car heated garage and a prime location close to major amenities & schools. This home is the perfect blend of modern elegance and everyday convenience just waiting for you to move in and make it yours.
powered by

Property DetailsKey information about 91 Biscayne Crescent
Interior FeaturesDiscover the interior design and amenities
Exterior & Lot FeaturesLearn about the exterior and lot specifics of 91 Biscayne Crescent
Location & CommunityUnderstand the neighborhood and community
Utilities & SystemsReview utilities and system installations
Tax & Legal InformationGet tax and legal details applicable to 91 Biscayne Crescent
Additional FeaturesExplore extra features and benefits
Room Dimensions

This listing content provided by REALTOR.ca
has
been licensed by REALTOR®
members of The Canadian Real Estate Association
members of The Canadian Real Estate Association
Nearby Listings Stat
Active listings
17
Min Price
$699,000
Max Price
$1,615,000
Avg Price
$1,045,946
Days on Market
34 days
Sold listings
3
Min Sold Price
$769,000
Max Sold Price
$1,099,000
Avg Sold Price
$914,333
Days until Sold
67 days
Nearby Places
Additional Information about 91 Biscayne Crescent











