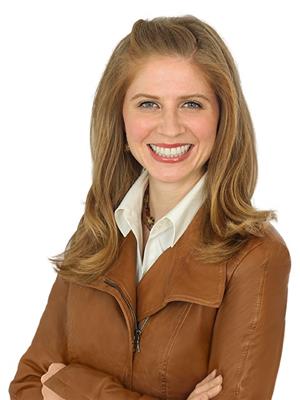064232 County Rd 3, East Garafraxa
- Bedrooms: 5
- Bathrooms: 3
- Living area: 1974.81 square feet
- Type: Residential
- Added: 86 days ago
- Updated: 2 days ago
- Last Checked: 14 hours ago
Experience the charm of this stunning 4-bedroom brick bungalow nestled on a sprawling 10-acre property, featuring a convenient 1-bedroom in-law suite on the main level. Step into a bright foyer that opens into a spacious living room, complete with a cozy wood-burning fireplace. The open-concept kitchen and dining area boasts a center island and stainless steel appliances, perfect for entertaining. The primary bedroom offers his and hers closets and a luxurious ensuite bathroom, while three additional bedrooms share a full bathroom with semi-ensuite access to two of the rooms.A separate suite on the main level provides a kitchenette, bathroom, and bedroom, ideal for an in-law or guest suite. The unfinished walk-up basement offers a blank canvas to create your dream space. Walkouts lead to a backyard patio, perfect for entertaining, overlooking the expansive, green backyard with plenty of space to play and relax. The propertys back acres are a nature lover's paradise, with lush trees and paths ideal for outdoor adventures.
powered by

Property DetailsKey information about 064232 County Rd 3
- Cooling: Central air conditioning
- Heating: Heat Pump, Electric
- Stories: 1
- Structure Type: House
- Exterior Features: Brick, Stone
- Foundation Details: Concrete
- Architectural Style: Bungalow
Interior FeaturesDiscover the interior design and amenities
- Basement: Unfinished, Walk-up, N/A
- Flooring: Hardwood, Carpeted
- Appliances: Washer, Refrigerator, Water softener, Dishwasher, Stove, Dryer, Window Coverings, Water Heater
- Bedrooms Total: 5
Exterior & Lot FeaturesLearn about the exterior and lot specifics of 064232 County Rd 3
- Lot Features: In-Law Suite
- Parking Total: 12
- Parking Features: Garage
- Building Features: Fireplace(s)
- Lot Size Dimensions: 223.5 x 1966.9 FT
Location & CommunityUnderstand the neighborhood and community
- Directions: County Rd 3 (Orangeville-Fergus Rd) & 16 Line
- Common Interest: Freehold
Utilities & SystemsReview utilities and system installations
- Sewer: Septic System
Tax & Legal InformationGet tax and legal details applicable to 064232 County Rd 3
- Tax Year: 2024
- Tax Annual Amount: 5510
Additional FeaturesExplore extra features and benefits
- Security Features: Smoke Detectors
Room Dimensions

This listing content provided by REALTOR.ca
has
been licensed by REALTOR®
members of The Canadian Real Estate Association
members of The Canadian Real Estate Association
Nearby Listings Stat
Active listings
3
Min Price
$1,385,000
Max Price
$2,299,000
Avg Price
$1,694,333
Days on Market
100 days
Sold listings
0
Min Sold Price
$0
Max Sold Price
$0
Avg Sold Price
$0
Days until Sold
days
Nearby Places
Additional Information about 064232 County Rd 3

















































